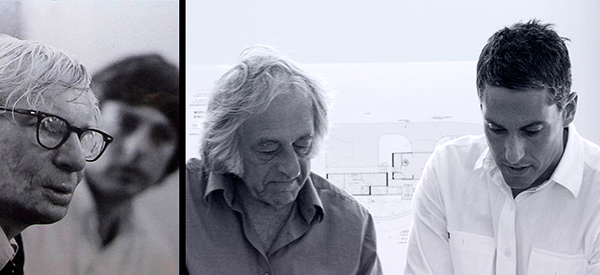
by Field | Apr 27, 2015 | News
“KAHN at Penn : Transformative Teacher of Architecture” by James Williamson released in April, 2015. The book is a critical, in-depth study of Kahn’s philosophy of education … the first extensive and comprehensive investigation of the Kahn Master’s Class as seen...


