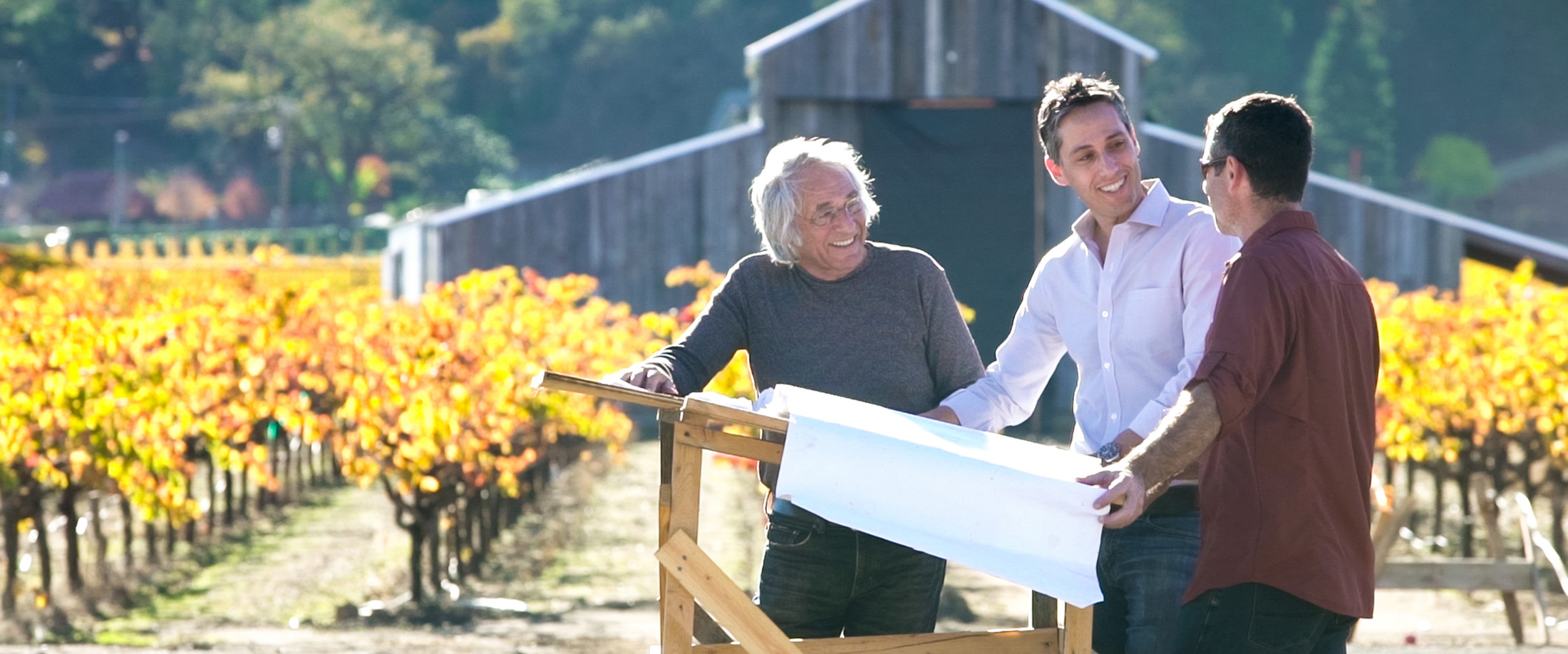
PROFILE
FIELD Architecture is a full service, design forward practice focused on creating architecture that belongs to the land and fosters connection between individuals and the places they love. Our designs are born from a thoughtful dialogue infused with optimism, sensitivity, and a profound sense of stewardship. We foster a close relationship with our clients, work with the land, and develop responses deeply rooted in their environment.
Led by father-and-son team Stan and Jess Field, our interest in place-making spans generations and countries. Stan was taught by Louis Kahn; Jess was born in South Africa and grew up sketching and drafting from an early age. Our studio is comprised of talented individuals working collaboratively to realize the vision for each project. We bring together experience and expertise, artistry and exacting detail. Our exchanges are constant, considered, optimistic, rigorous, sensitive, and full of wonder: all qualities with which we infuse FIELD’s work.

APPROACH
The core of our philosophy is that architecture is part of a conversation with nature that allows humans to return to being “a part” of nature, as opposed to “apart” from it.
Each project begins with a reading of the land, a process that we call GROUNDSCAPE. We start with a deep respect for what a place wants to be, exploring the site, culture, resources and history that makes each place unique. We also listen, gaining an understanding of how each space is to be lived in, the activities and feelings envisioned there. By synthesizing the desires of land and people, we attain the essential identity of the architecture through a combination of form, material, space, and light. We discover how the project can become part of the land; how architecture can encapsulate a space upon the ground that then brings the inhabitants into a new conversation with their environment.
FIELD recognizes that architecture sits at the intersection of art and science, function and form. Our approach is one that weaves creative insight with technical expertise to create buildings that are thoughtful, inspiring, sustainable, and authentic. We leverage technology to guide a rigorous and dynamic approach to design and construction, partnering with dedicated project teams to deliver considered and original solutions. Our process is guided by the tenets of rich material sensibility, holistic ecological thinking, and integrity of craft. For us, the character of the architecture becomes an assimilation of these principles – the whole greater than the sum, and each project elegantly suited to its place.
TEAM
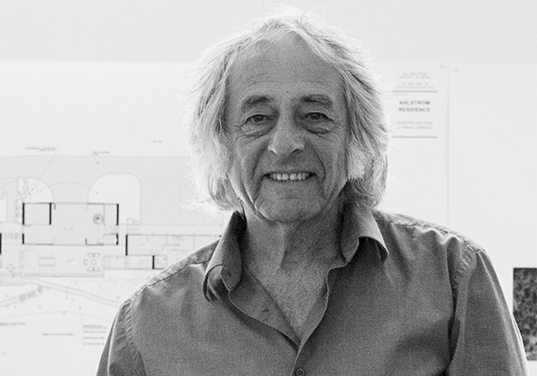
STAN FIELD
RIBA, INT'L ASSOC. AIA, SAIA
His projects have included large scale planning projects, master plans, urban and town planning projects, institutional buildings, custom residences and residential developments, design guidelines, wineries, health and community center and, most recently, a synagogue complex in the heart of Silicon Valley.
Stan has a remarkable story of success in garnering approvals and bringing together disparate interest groups, including projects on highly contested, environmentally sensitive sites. He has brought about unanimous consensus between environmental groups, developers, and governing bodies including the California Coastal Commission.
Stan has lectured at numerous universities, including U.C. Berkeley and Stanford in California, Bezalel in Israel, University of Witwatersrand and University of Cape Town in South Africa. In 2012 Stan was honored to be selected as the 24th Sophia Gray Laureate and presented “For the Love of Architecture”, an Exhibition and Lecture tracing 40 years of his practice.
Stan’s work is infused with his own infectious optimism and commitment to the ability of architecture to inspire and transform. His projects have been published extensively and have received national and international recognition.
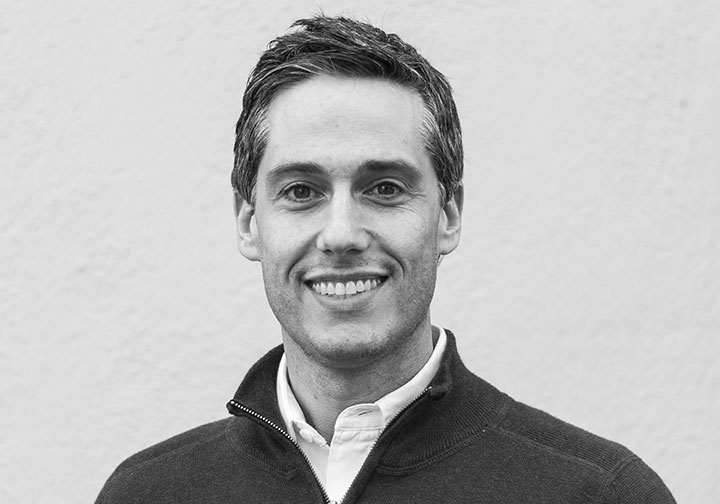
JESS FIELD
AIA, LEED AP
Jess received his Masters of Architecture from the University of California, Berkeley, in 2006, where he graduated with honors, and won the Eisner Prize for the highest creative achievement. He worked in San Diego with Teddy Cruz, who visited an exhibition of Jess’ drawings, and was taken with the work. As project designer in Teddy’s office, he won a Progressive Architecture (P/A) award in 2003, the first of three more P/A awards that he would receive under his own practice. Jess worked with Tom Wiscombe in Los Angeles and Vienna on numerous projects including the award winning Seoul International Performing Arts Center in 2005. Jess has lectured at Berkeley, University of San Francisco, and University of Witwatersrand in Johannesburg, and is a frequent visiting critic for student reviews and seminars.
Jess’ approach to construction and design solutions are both artistic and practical, aiming to celebrate the natural opportunities offered by each site, together with clients’ specific needs. His designs have been characterized by rigorous attention to detail, sensuous expression of materials and craftsmanship, and a seamless integration of indoors and outdoors.
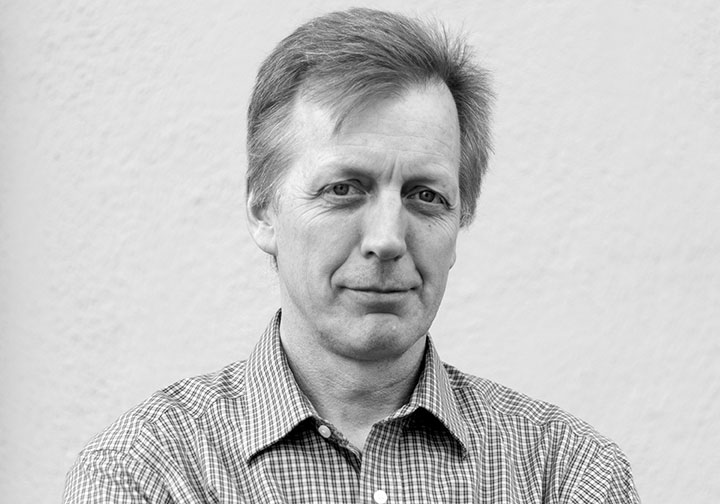
JEFFREY PILOTTE
Architect
As a self employed designer, Jeff designed and built custom furniture and specialty architectural hardware and mechanisms. Jeff met Stan while studying for his Masters of Architecture at the University of California, Berkeley. The purchase of one of Jeff’s table designs by Carol Field brought Stan and Jeff together professionally. Jeff is an avid motorcyclist and happy family man with his architect wife, Susannah and two children, Edward and Mary.
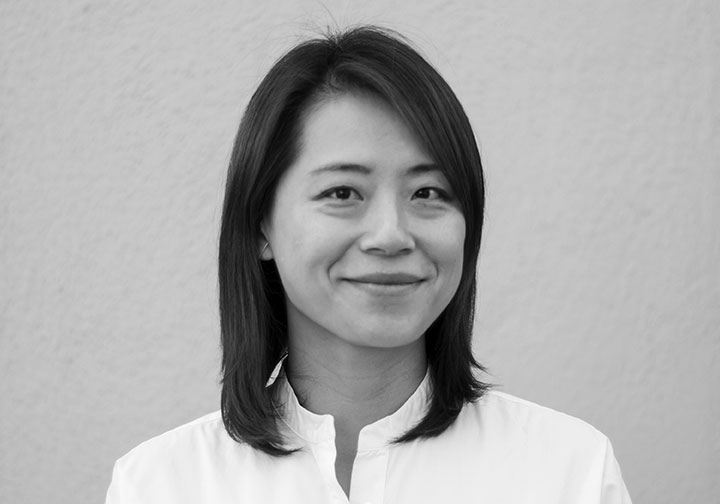
JULIET HSU
Architect
Juliet Hsu is a licensed architect in California and Massachusetts with more than 10 years of architectural design experience. The breadth of her interest is diverse from large-scale urbanism and architecture, to interior design and furniture, to 3D printing and jewelry design. Prior to joining Field Architecture, Juliet ran her own residential practice. Her design of the first rammed earth residence in Mountain View, California demonstrates Juliet’s passion for mixing sustainability, technology and architecture. In addition to rammed earth, she has worked with PISE, Watershed Block, structural insulating panels, as well as other pre-fabrication methods.
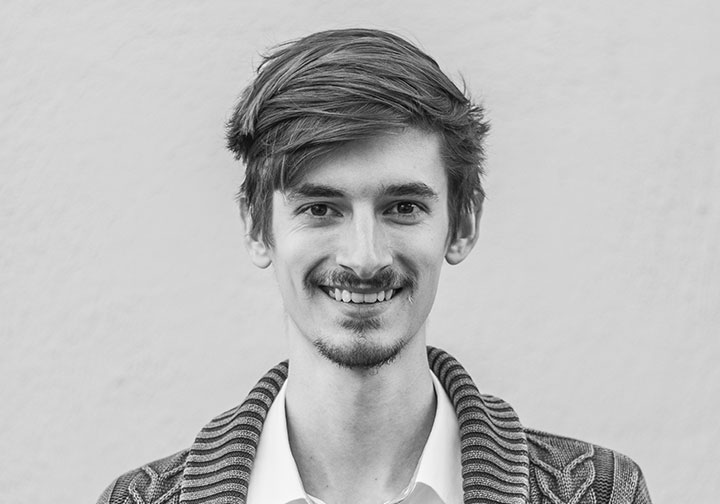
MARK JARDINE
Designer
Mark Jardine was raised in Michigan where he earned his Bachelor of Architecture at Andrews University. Working for a time at a small firm in Chicago, Mark returned to Andrews to earn his Master of Architecture before moving to the Bay Area. While at Andrews, Mark taught Revit classes and enjoys creating models and renders. Mark also has a talent for building furniture, finding that it brings him to a better understanding of the precision and techniques required in construction.
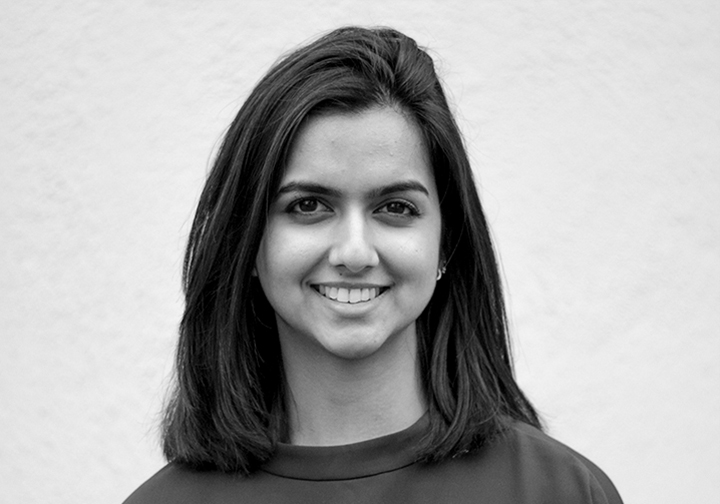
TALITHA D'COUTO
Designer
Talitha has worked in the field of architecture in India and the United States. She enjoys exploring sustainable building strategies and studying how architecture can be sensitive to the built environment. Talitha earned a Master of Architecture degree from California College of the Arts, San Francisco and has a Bachelor of Architecture degree from India. Her thesis project was featured in ARCHITECT magazine.
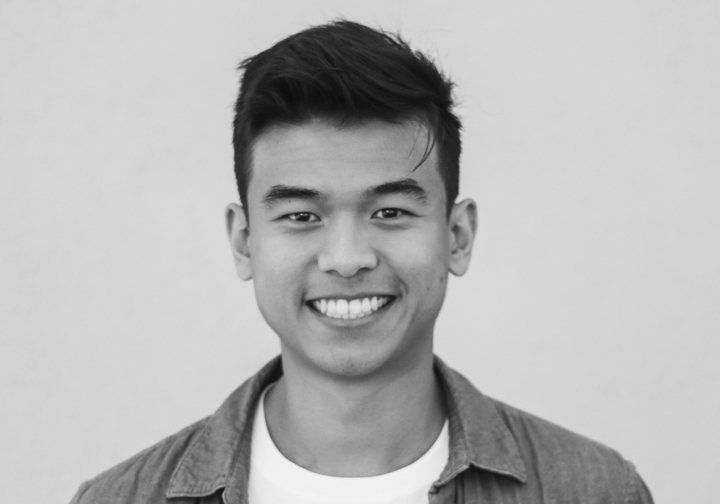
ANDREW WONG
Designer
Raised in Vancouver, Andrew’s passion for design stretches from sketching to 3D printing to technical detailing. He earned his Bachelor of Architecture at Cornell University, and while attending was a wood and metal shop assistant at Cornell’s Material Practice Facilities for three years. His experience with woodworking and model making helped hone his attention to detail and construction practices. Having worked on both the East and West coast, Andrew is interested in expanding the narrative of Field Architecture and its cross-disciplinary design while holding true to the firm’s philosophy of a sensitive awareness towards the environment and sustainability.
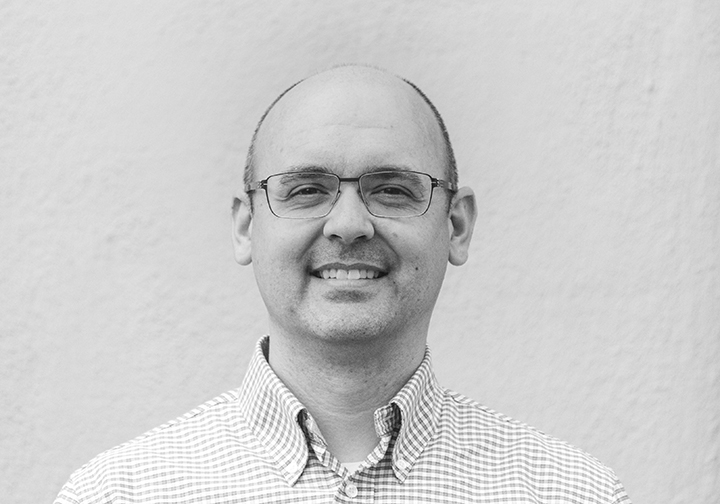
BRIAN WASHBURN
Architect
Brian is a licensed Architect with a B.A. in Economics from Yale University and a Master of Architecture from U.C. Berkeley. Following his Master of Architecture degree, Brian has accumulated over 12 years of experience in design at various firms including SOM, NBBJ and WRNS. In scales ranging from mixed-use towers to product design, Brian has found that his response to design problems often lies in the relationship of Architecture to place. His study of Architecture’s relationship to place and his affinity for computational design led to the development of Brian’s software add-in for Grasshopper and Rhino 3d called Heron, which has been downloaded over 19,000 times. Aside from spending time with his family, Brian enjoys rowing on the Petaluma River and taking his dog Noell for walks.
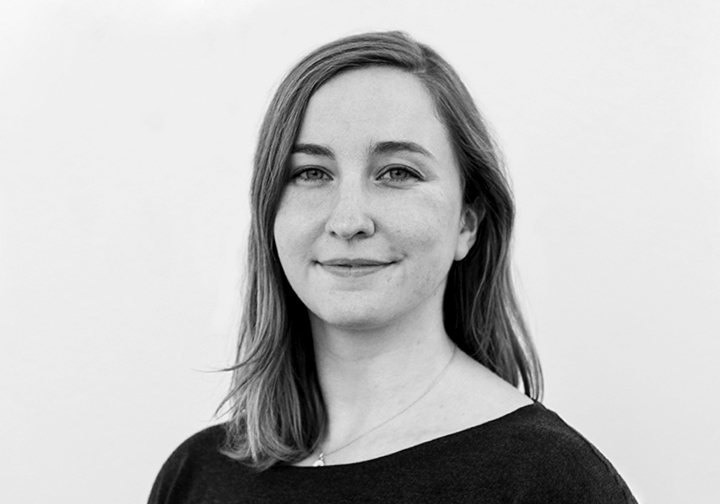
AMY RUTTY
Architect
Amy moved to the San Francisco Bay after completing her Bachelors of Architecture and Minor in Sustainable Environments at California Polytechnic, San Luis Obispo. As a designer, Amy is fascinated by the way that architecture, natural phenomena, and the ephemeral aspects of a site influence our experience and memory of a place. In her free time, she enjoys making things by hand, spending time with friends, cultivating an indoor jungle, and dancing. She is currently a licensed Architect in the State of California.
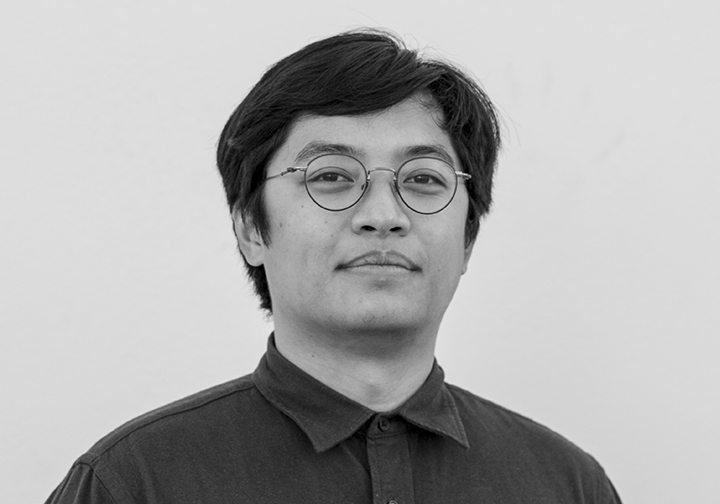
MARLON CRUZ
Designer
A native of the San Francisco Bay Area, Marlon earned his B.A. in Architecture at the University of California, Berkeley and his Masters of Architecture at the University of Washington, Seattle where he graduated with honors from both institutions. Marlon is passionate about the poetry and craft of architecture and is in a lifelong pursuit of understanding those architectural qualities and details that can transform everyday spaces into meaningful experiences that uplift the human spirit. His passion and curiosity have led him to teach architecture as an adjunct professor and travel extensively throughout Europe, the United States, Japan, and Scandinavia to research works of architecture and furniture design that align closely with his values of honest expression and connecting meaningfully at the human scale.
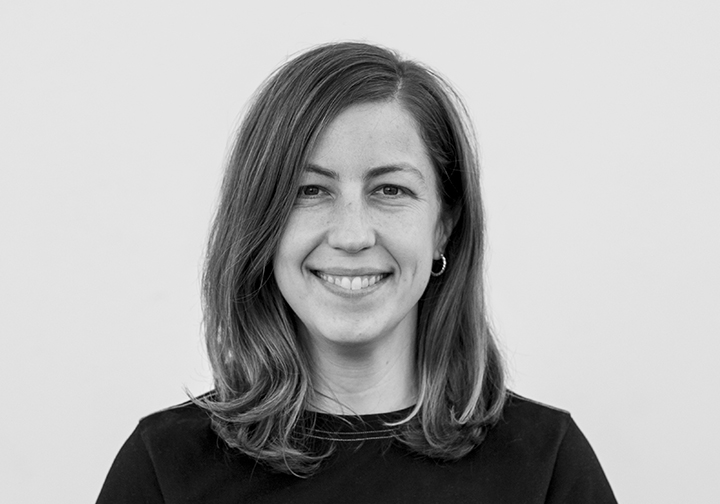
LAURA VEIT
Designer
Laura was born and raised in Napa, California. She holds a Bachelor of Arts degree in Art History from the University of Chicago and a Master of Architecture degree from Columbia University, where she was the 2019 recipient of the Ali Jawad Malik Memorial History/Theory Honor Award. Laura lived in New York City for over a decade, absorbing the history imprinted on the city’s urban fabric and forging relationships with many artists and fellow architects. She is delighted to be back in the Bay Area, where she has been able to apply approaches to landscape and architecture she honed in studies of Santorini, Tokyo, Vieques, Mexico City, Vienna, and England to a local context of deeply familiar flora, fauna, and geology. Laura enjoys writing, gardening, and backpacking in her spare time.
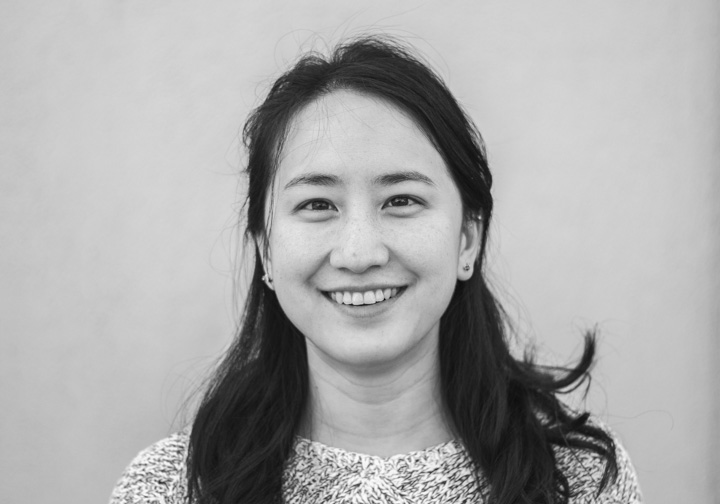
ANNY CHANG
Architect
Anny is a licensed architect in California with experience both on the East and West Coast. She earned her Bachelor of Fine Arts in Architectural Design from Parsons and Master of Architecture from Yale University. She has a wide range of experiences in different sectors such as hospitality, co-living, master planning, and residential design. Her aspirations in architecture is to use the built environment as a lens for people to see the world differently. Anny enjoys spending time with her two rescue dogs and gardening on the weekends.
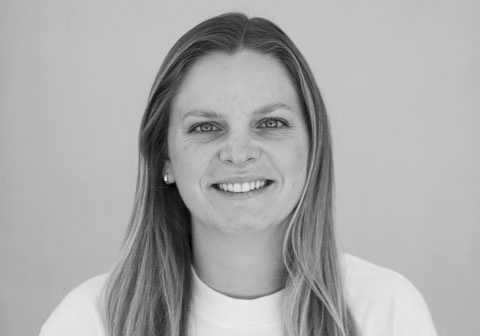
JANIE CRAWFORD
Designer
Janie received her Bachelors of Architecture at California Polytechnic University, San Luis Obispo where she fell in love with the landscape of the California Coast. Her passion is designing homes that are sculpted into the land and complement the natural beauty of the site. She enjoys spending time outside, water coloring, and furniture design.
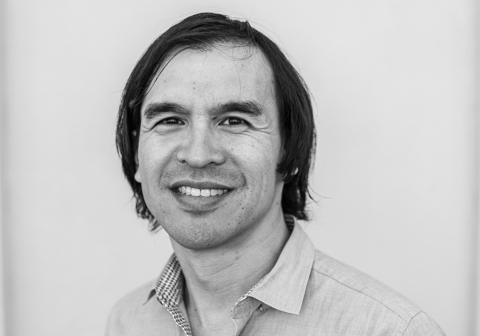
JASPER BOTE
Designer
With over 24 years of experience in the high-end residential construction and design industry, Jasper brings a unique skill set that adds to FIELD’s dynamic team. His hands-on experience encompasses carpentry, journeyman electrician work, and millwork in custom Bay Area homes. This passion for design led him to study Interior Architecture & Design at the Academy of Art in San Francisco. After his studies, Jasper was hired as a designer and quickly earned the Lead Designer role at a high-end millwork firm in the city. Here, he collaborated with designers and architects on projects that have been recognized, awarded, and published for the next decade. His love for interior architecture eventually led him to co-found a design studio with his wife, working on multifaceted projects. In his free time, he enjoys tinkering on projects for his house or classic Range Rover and spending time outdoors with his family of four on various adventures.
