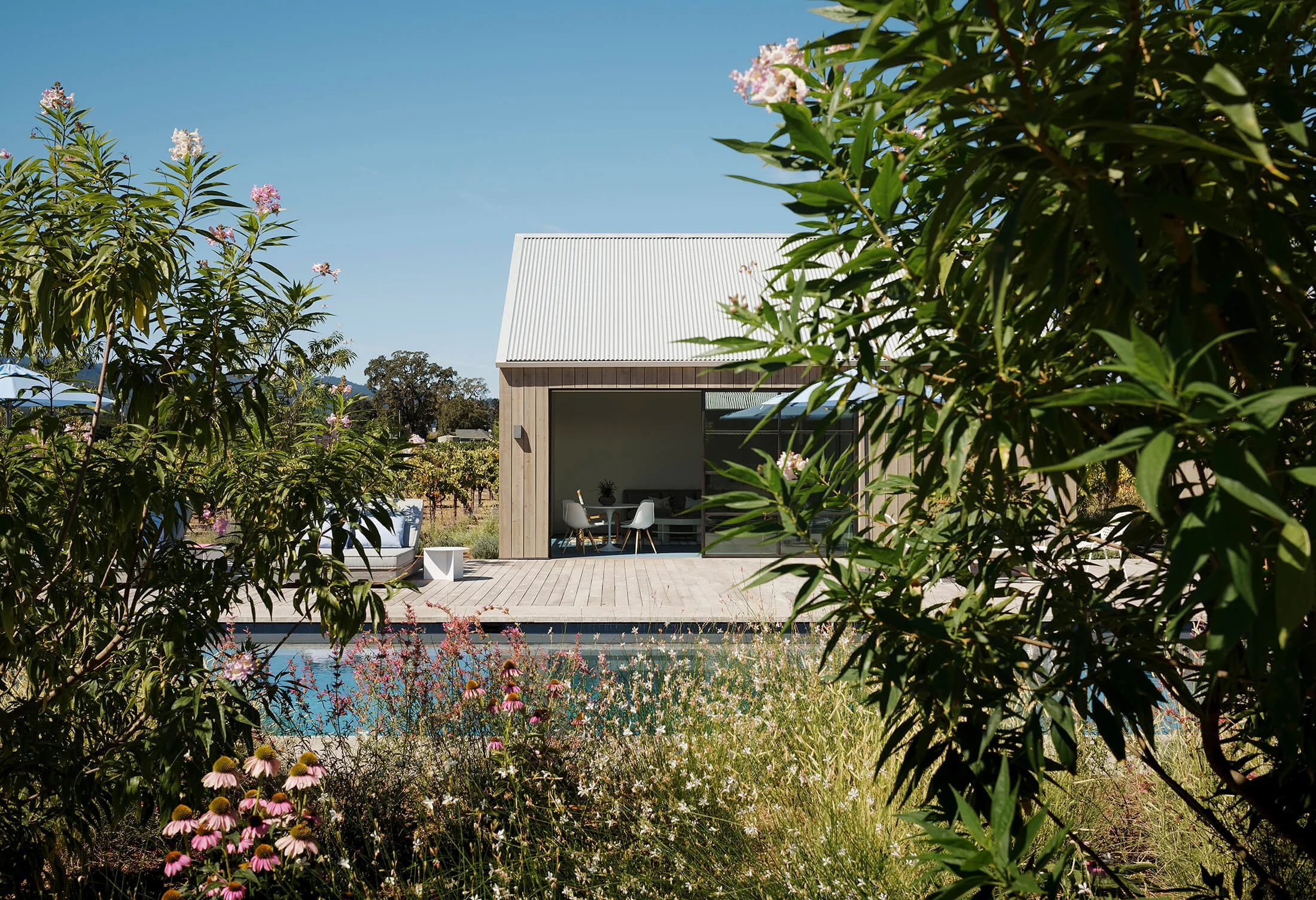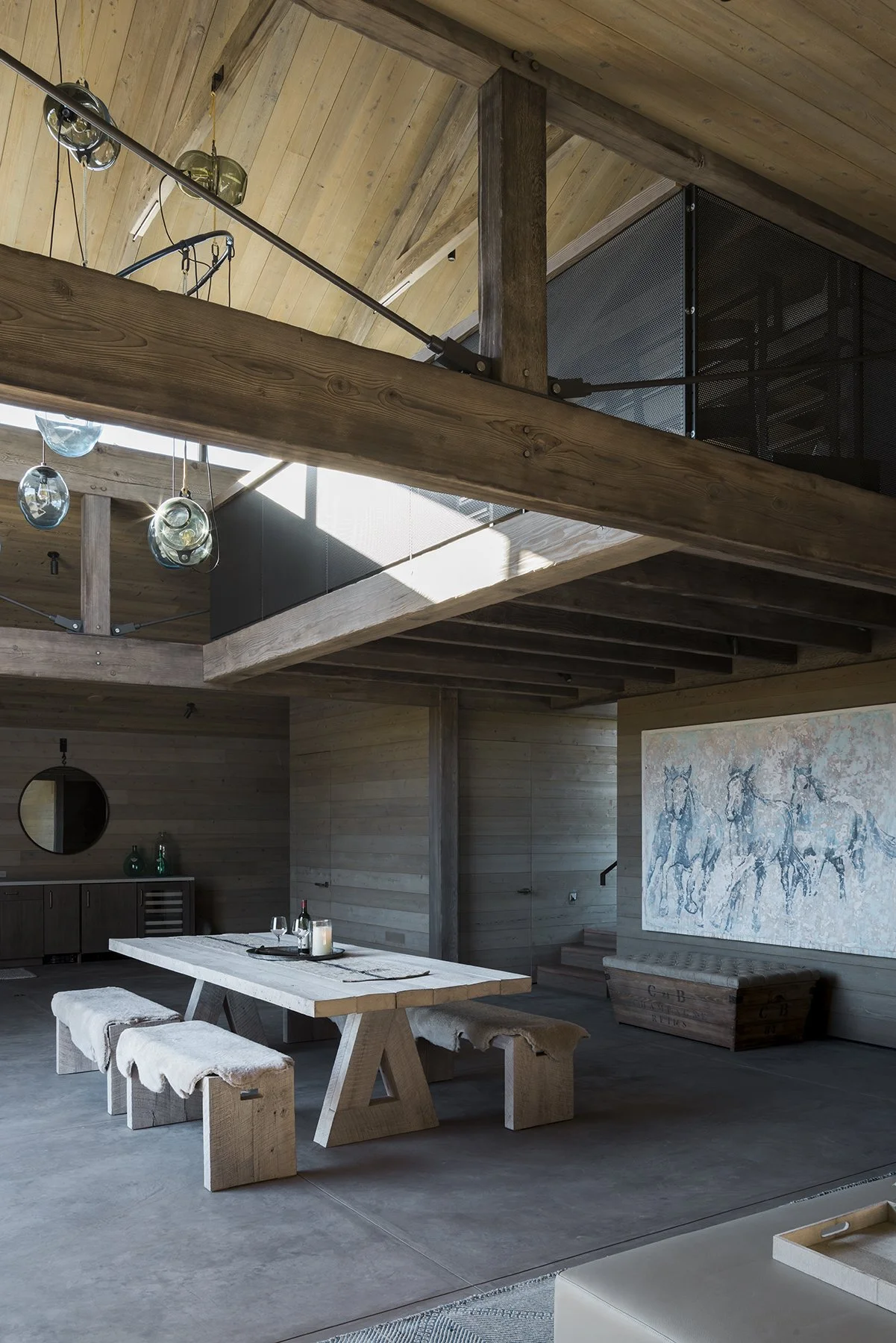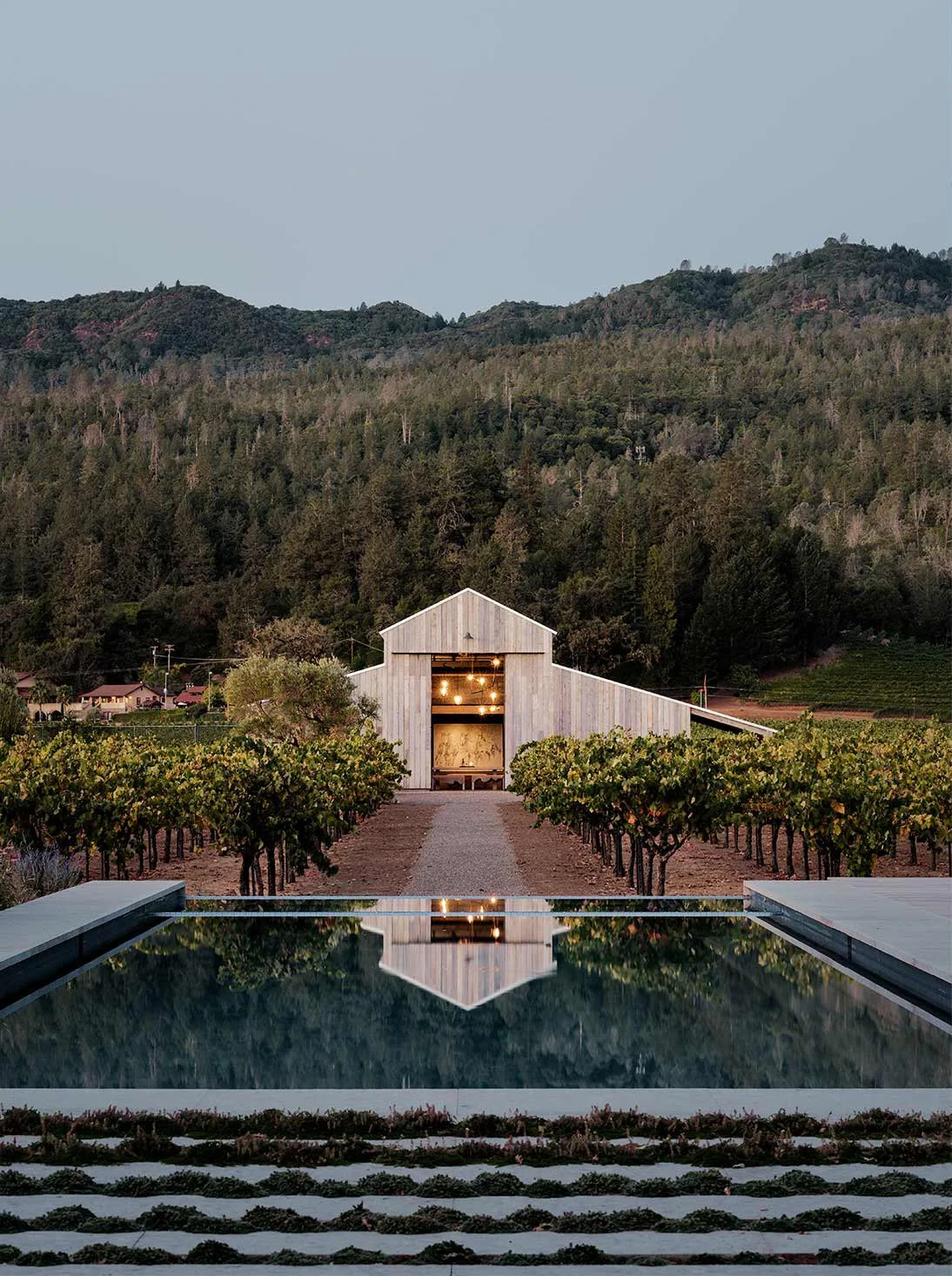
ZINFANDEL
ST. HELENA, CALIFORNIA
Rather than build a fortress against the elements, we designed Zinfandel to open up to the environment and participate in a respectful dialogue with the land. The core of the spatial design is woven around the need to accommodate both small and large gatherings. These needs infused the home with a playful balance of communal and private spaces that brings us simultaneously closer to the land and each other.
Central to the project was the challenge of creating a contemporary expression of the age-old typology, while pushing the envelope of contemporary construction.
Rather than copying or mirroring the local vernacular, we split it off into its essential components: reclaimed wood, corrugated gable roofs, a prominent front porch, a sense of refuge, and a feeling of being intimately connected with the land. These elements were then expressed in new ways, generating a unique architectural identity and an unforgettable sense of place.
-
Joe Fletcher Photography
Marion Brenner
Matthew Millman Photography -
Metropolis Magazine - This Napa Valley House Blends Modern Design with Farmhouse Vernacular
Enki Magazine - Creating Calm
Dwell - A Barn-Inspired, Modern Retreat Is Knitted Into Napa Valley
SPACES - Field Architecture and Surfacedesign Collaborate on this Dreamy St. Helena Garden
LUXE - Among Friends
-
2018 Residential Merit Award
American Institute of Architects – Redwood Empire2025 Residential Citation Award
American Institute of Architects – Silicon Valley











