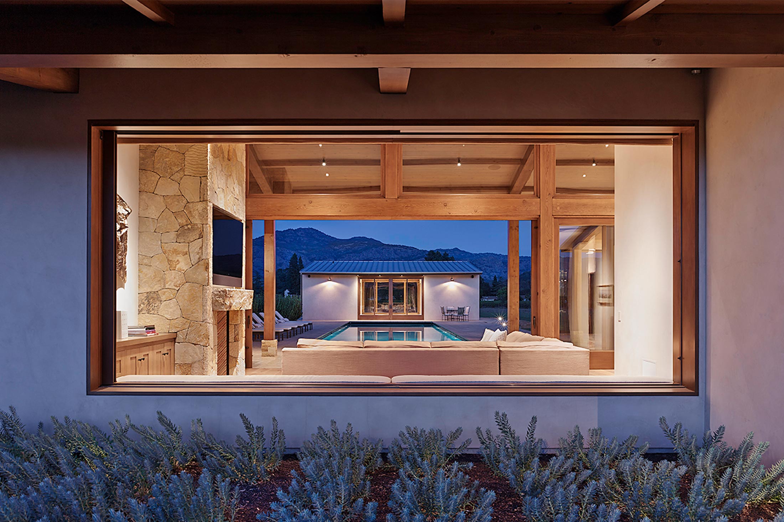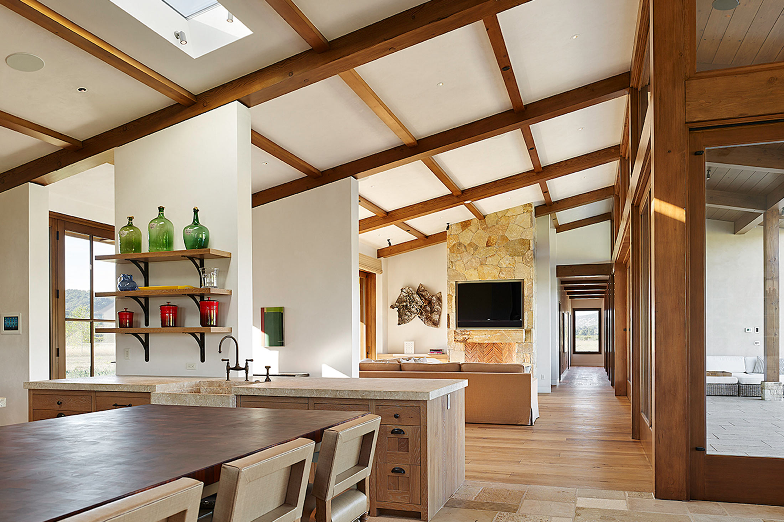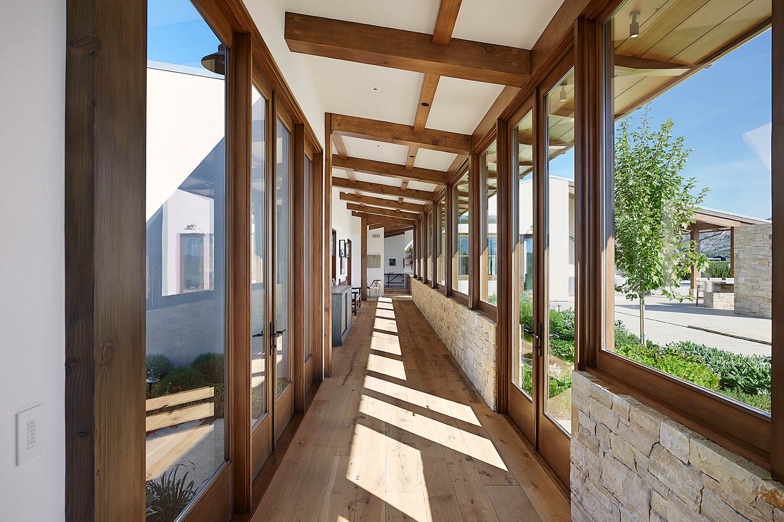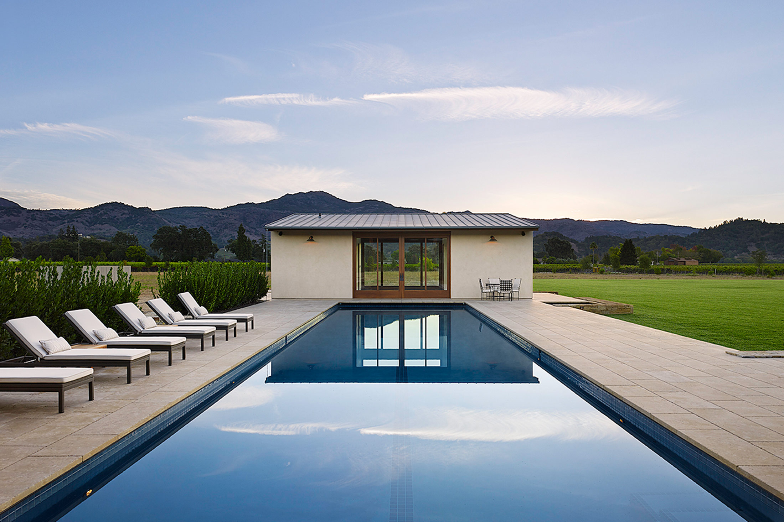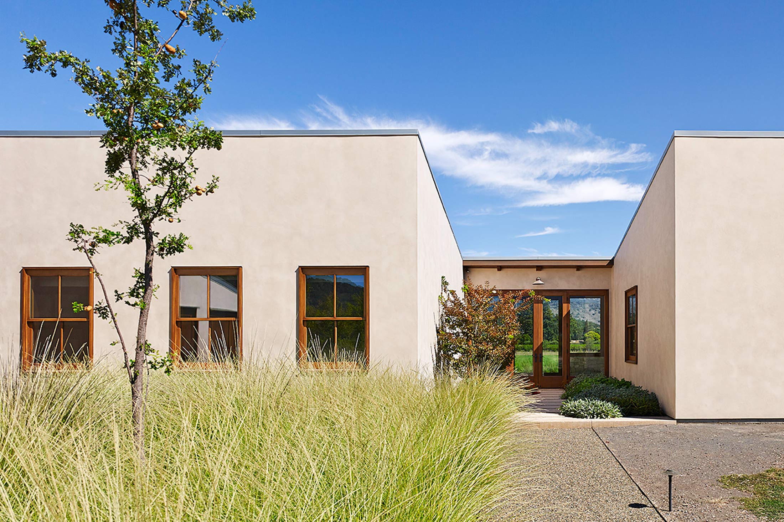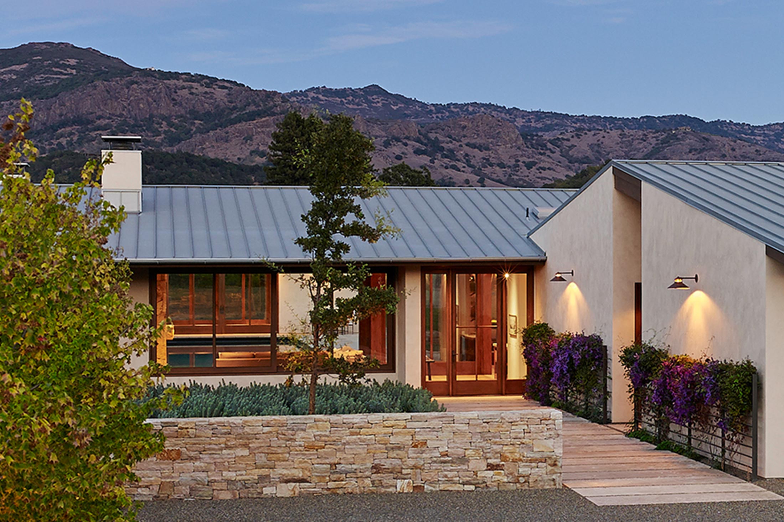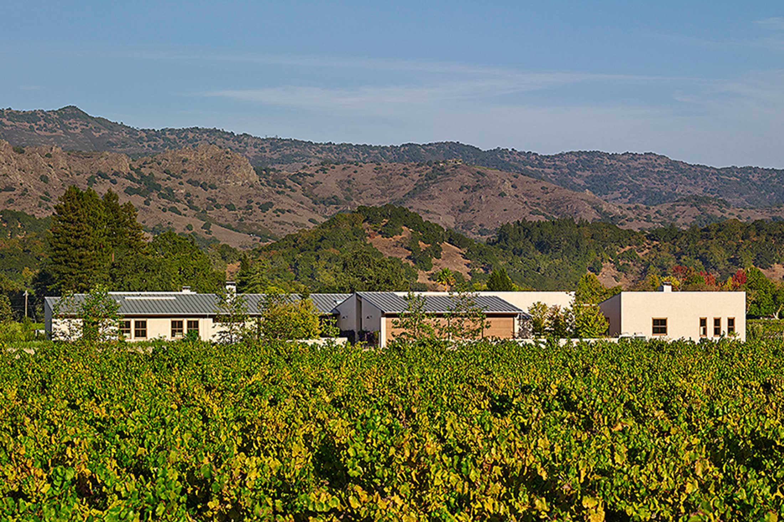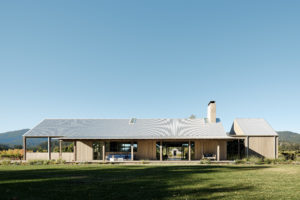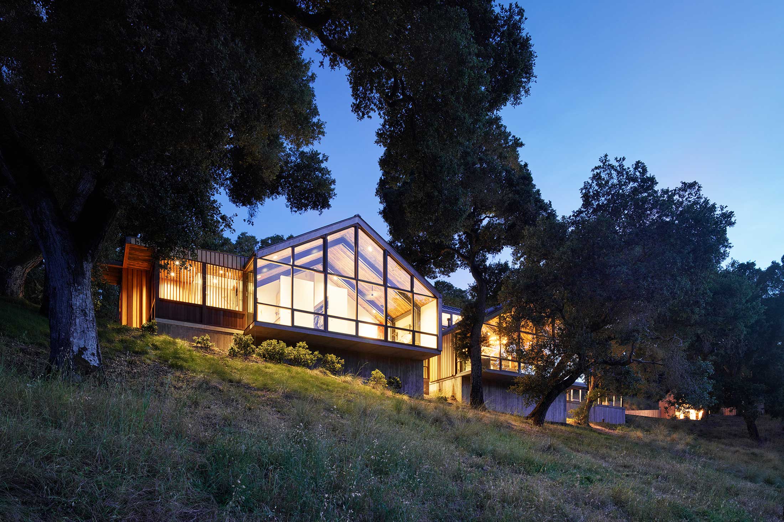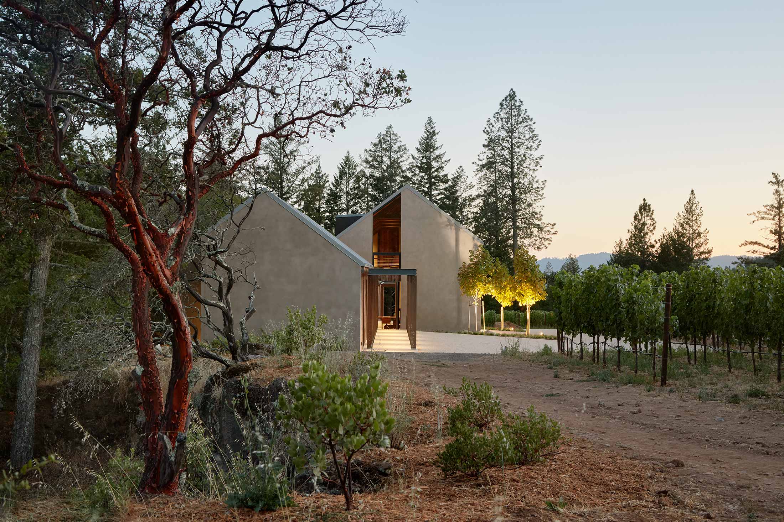YOUNTVILLE HOUSE
Napa, California
The Yountville Residence was designed to accommodate three generations coming together over food, wine, outdoor living and the land. Located amongst continuous vineyards on the broad flood plain of the Napa River, the site demanded a design solution that valued the history of wine making and production from the land and honored the experience of the land.
The house pays homage to its context by creating a reimagined agrarian compound. Low-sloped gable roofs evoke the agricultural history of the region and echo the gentle slope of the foothills beyond. Conceived as a family of smaller buildings, the kitchen, dining, and living spaces come together around a shaded patio, pool and gardens. The home remains understated – quietly drawing one’s attention back to the magnificent natural features of the landscape with scenic views that continue uninterrupted through the home. Large window walls slide open and pocket on either side of the house, connecting the family to the outdoors and building a personal experience of place on the Valley floor.
The connection of the architecture to the land goes beyond its visual connectivity. The design sensitively responds to land and place by utilizing passive cooling and natural daylighting strategies. Broad overhanging roofs and the large slide away doors capture prevailing breezes up the Valley. The patio, which is pulled into a recessed cut out in the main living space of the house, allows summer breezes across the pool to cool the house. Expansive windows and a narrow cross-section allow natural daylight to penetrate deep into the spaces and illuminate the rich and earthy palette of natural materials. As a respite from urban life, the Yountville House is designed to bring one back to the basics: a love of family, land, food, and of course, wine.
LANDSCAPE
Agrarian
YEAR COMPLETED
2012
RELATED WORK

