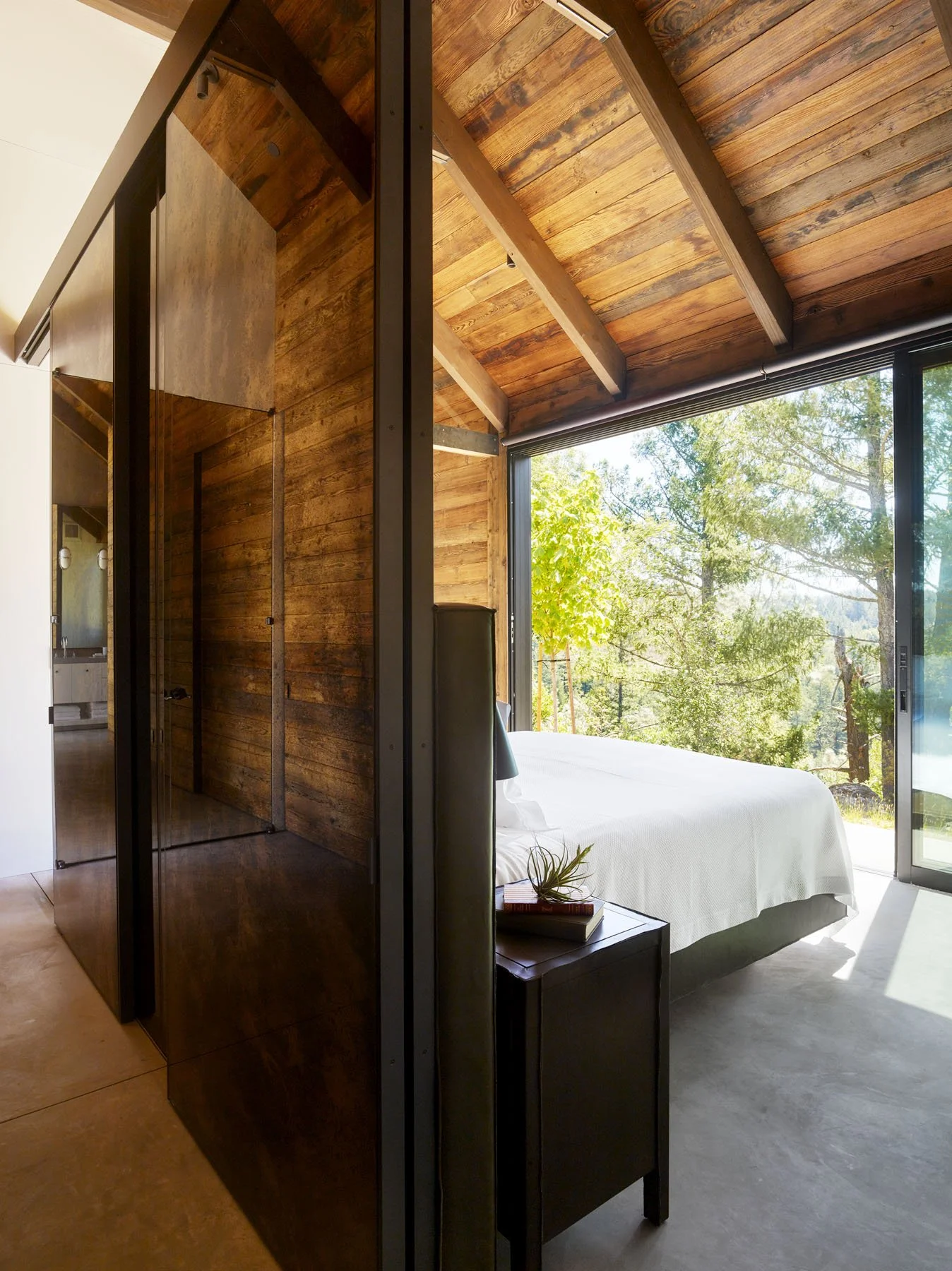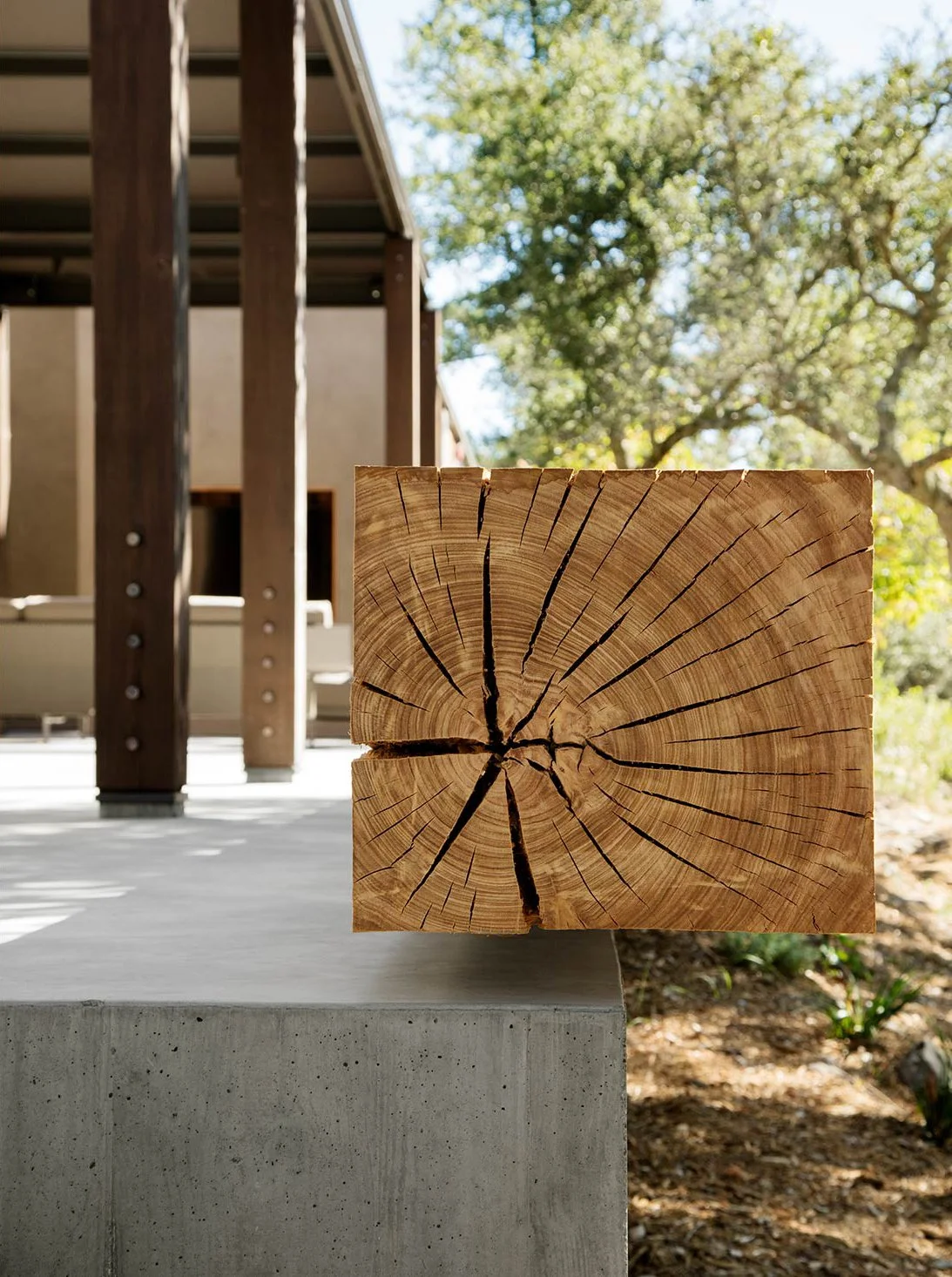
SENTINEL RIDGE
HOWELL MOUNTAIN, CALIFORNIA
Rather than using overt geometric moves in order to shape the buildings, the architectural language uses subtraction as a way to create spaces between the structures with the same quality as the spaces within the structure. The light-filled spaces between the buildings carve through the threshold that the building inhabits.
Reclaimed Douglas Fir wraps the interior and exterior of the building, creating a sense of warmth in contrast to the cool tones of the metal roof above and concrete plinth below.
The home is comprised of a string of three gable-roofed volumes, referencing the vernacular of the working agrarian buildings of the region. The three volumes are offset from one another, creating outdoor spaces that open to the landscape. A freestanding timber and steel colonnade weaves them all together. Movement through the home is orchestrated as an unfolding sequence of indoor-outdoor moments that connect the spectacular landscapes on either side of the house: the ordered form of the vineyard and the organic wildness of the forest.

-
Matthew Millman Photography
-
Elle Decoration - Glück Im Grünen
CA Home & Design
Dezeen - Field Architecture designs gabled house overlooking California vineyard
LUXE - Dream Weavers
-
AWARDS
2018 Residential Honor Award
American Institute of Architects – California2018 Honor Award
American Institute of Architects – San Francisco2016 Residential Honor Award
American Institute of Architects – Silicon Valley










