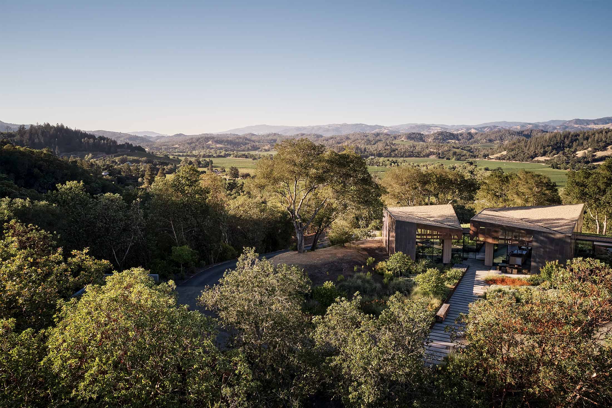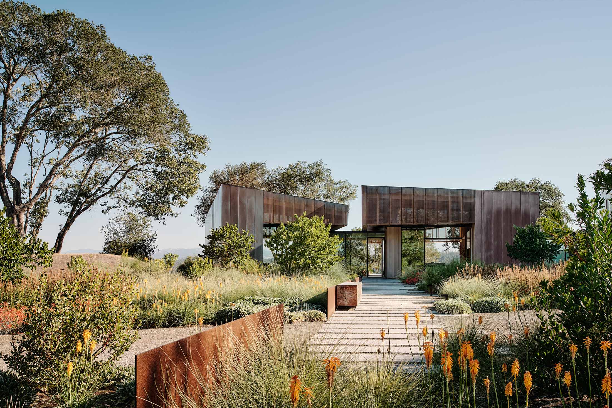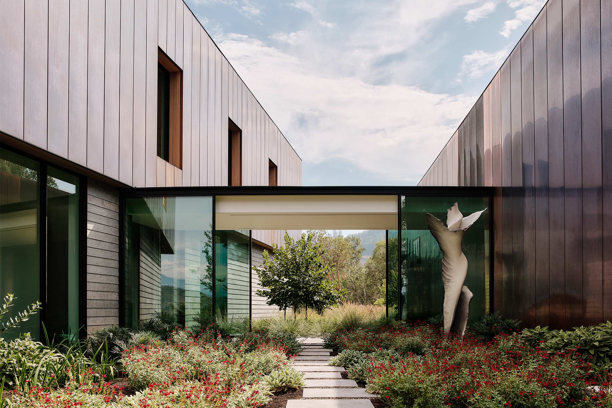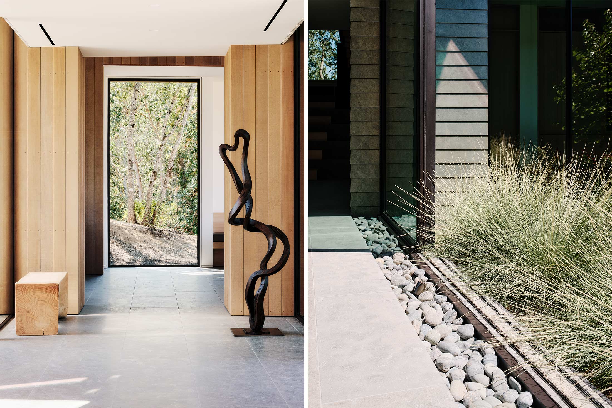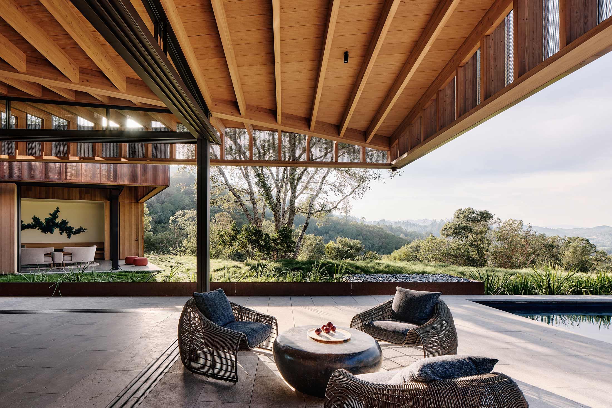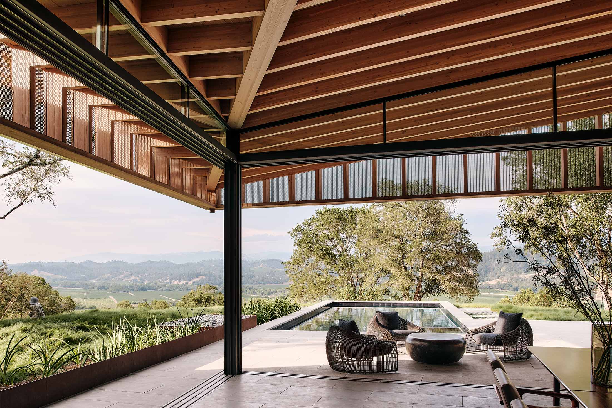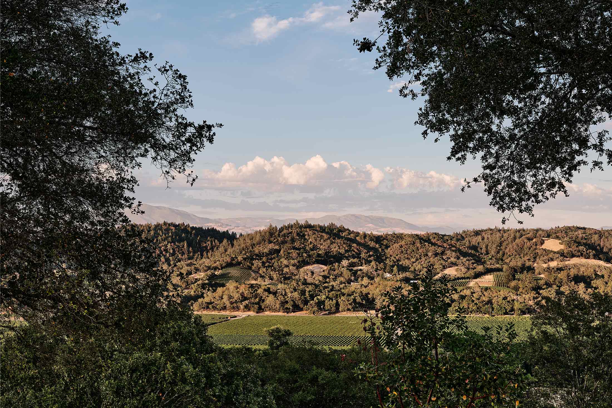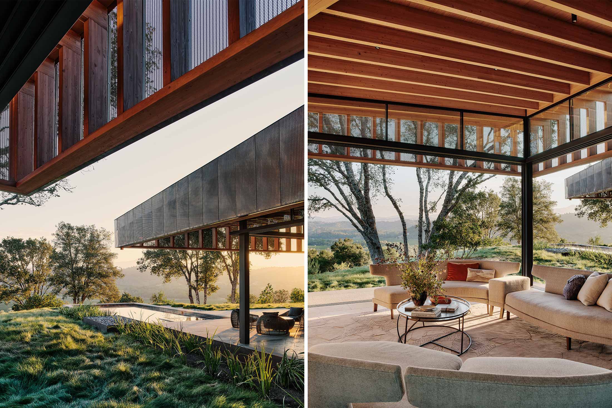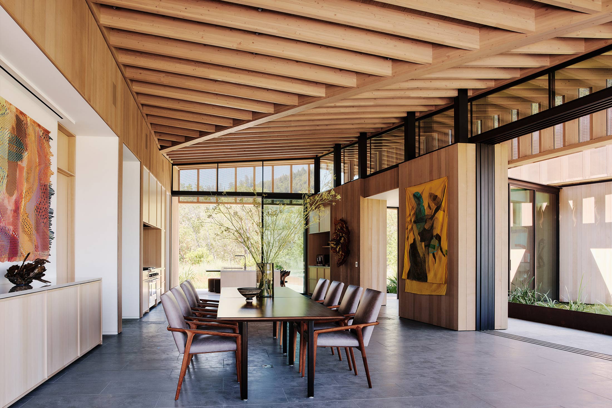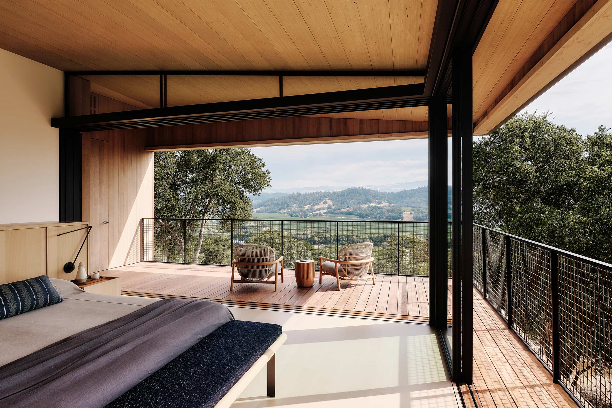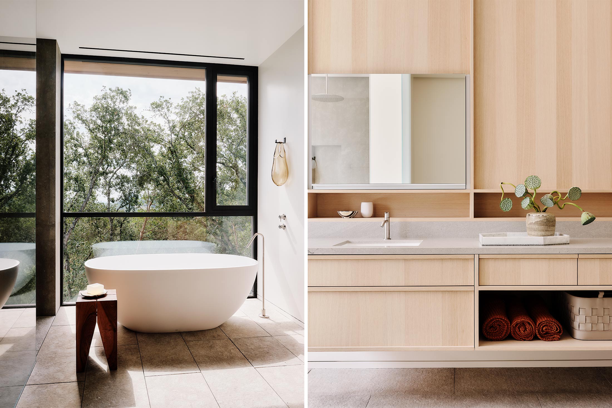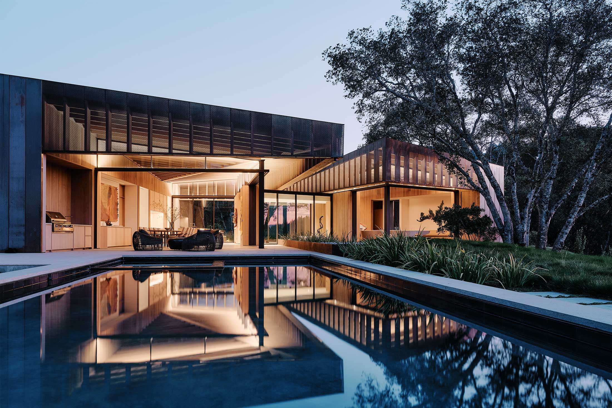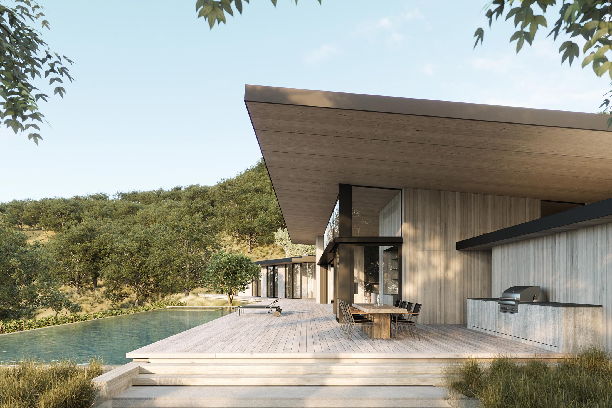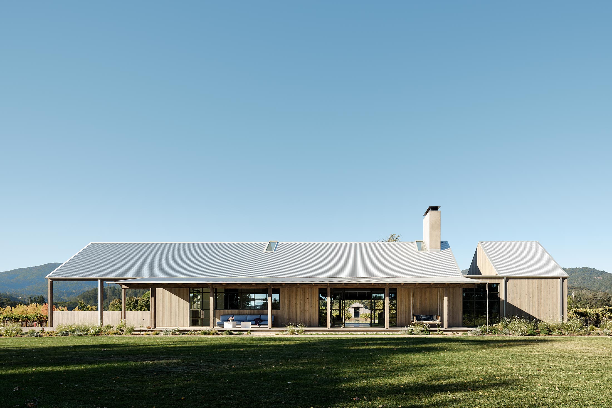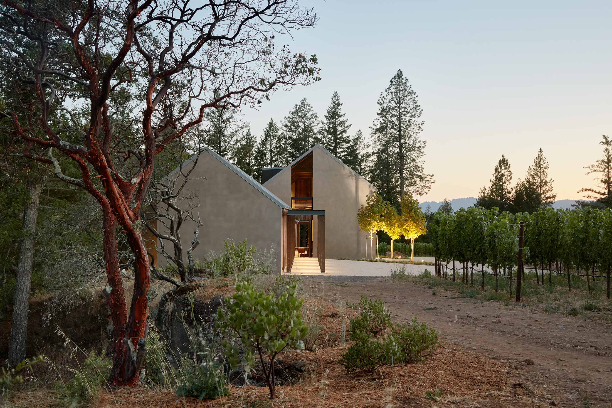MADRONE RIDGE
Sonoma, California
We started the design process with a simple question: what is the primary condition that shapes the land on this site? We quickly discovered that the presence and absence of water—the essence of this microclimate—was the key to unlock this unique geography. Using that primary condition as a starting point, we intentionally designed the house to reflect the symbiotic relationship between water and earth. The cyclical presence of water metaphorically carves a path through the house and captures the poetic experience of falling water, rejoicing this precious resource. This is the central concept driving its architecture. By surrendering the built environment to the same natural forces that shape the land, the house collaborates with the natural hydrological systems that nurture the landscape.
The path of the house follows the flow of water which appears on either side of house, designed as three interconnected pavilions. The first two pavilions that contain the living spaces are set slightly apart, revealing the entrance to the house. The third pavilion houses the bedroom wing. In addition to providing shelter, the pavilions double as catchments for the rain. Composed of two gently sloping triangular planes, the roofs capture water in central channels and discharge it into basins filled with river rocks. As the water spirals down from the roofs in the interstitial spaces between the pavilions, the structures appear to catch rain from the clouds and pass it slowly to the underground aquifer. During the summer, when the rock basins are dry, they symbolize the nourishing water that returns every year.
Transparent breezeways connect the living areas to the landscape. The passage through the house plays with time and natural rhythms—the warmth of the sun, cool breezes, rustling leaves—as the means for unlocking the full experience of living in it. The floors of the breezeways are lined with river rocks, reminding you that water perpetually shapes this land, this site. Durable copper cladding covers the exterior walls above each base. As the walls mature, their patina records the natural effects of the climate while also resisting regional risks: rain, drought, fire, and sun. Indoors, stone floors complement the muted, natural colors of the wood finishes that represent the oak and madrone trees that blanket the nearby mountains.
LANDSCAPE
Woodland
YEAR COMPLETED
2022
RELATED WORK

