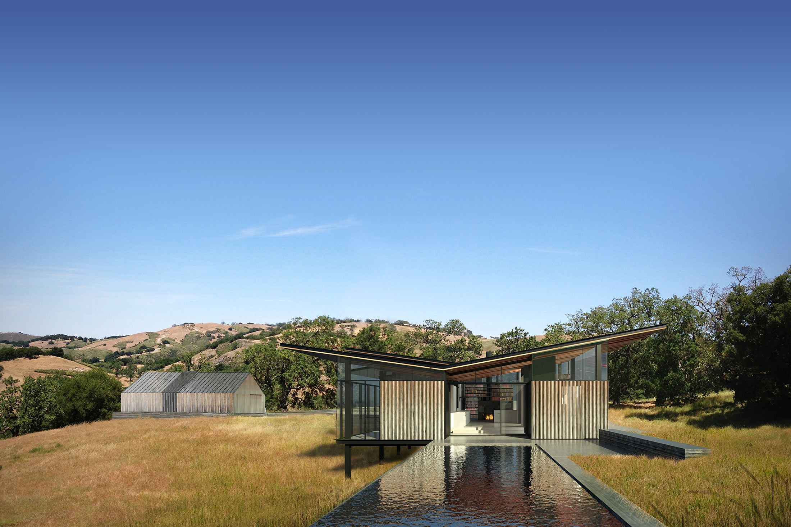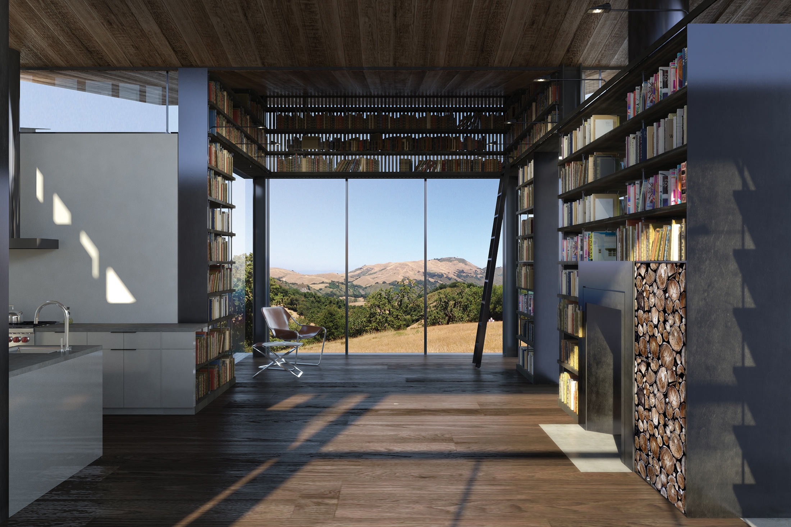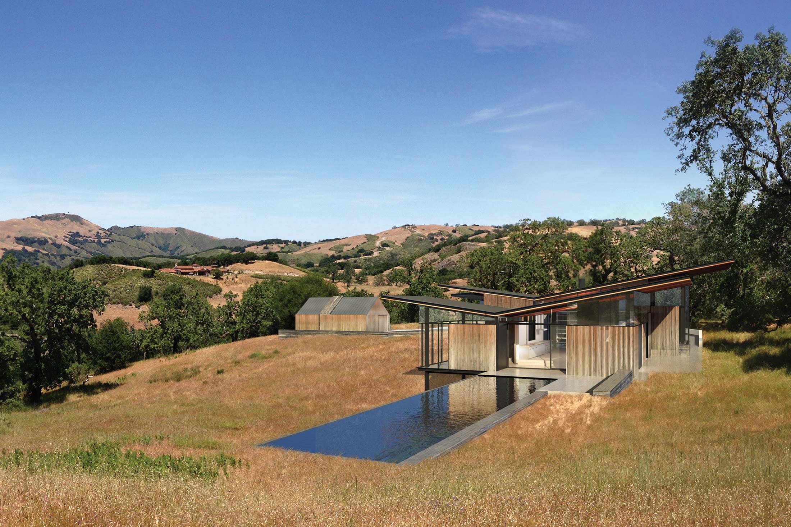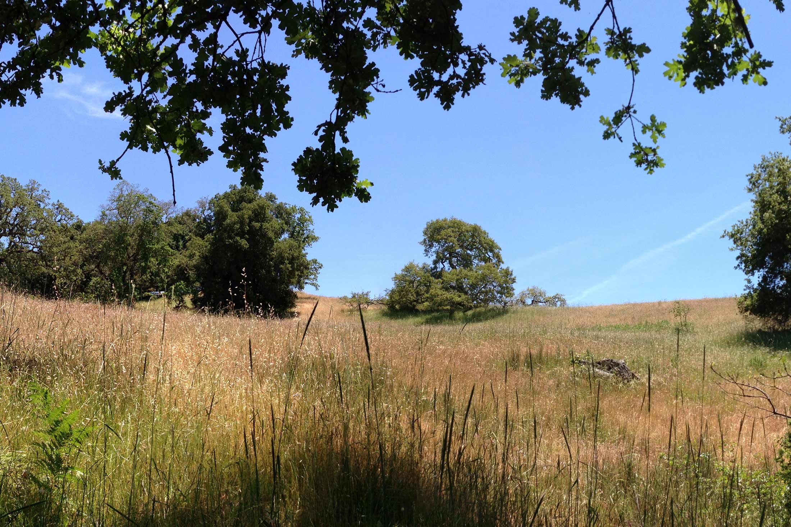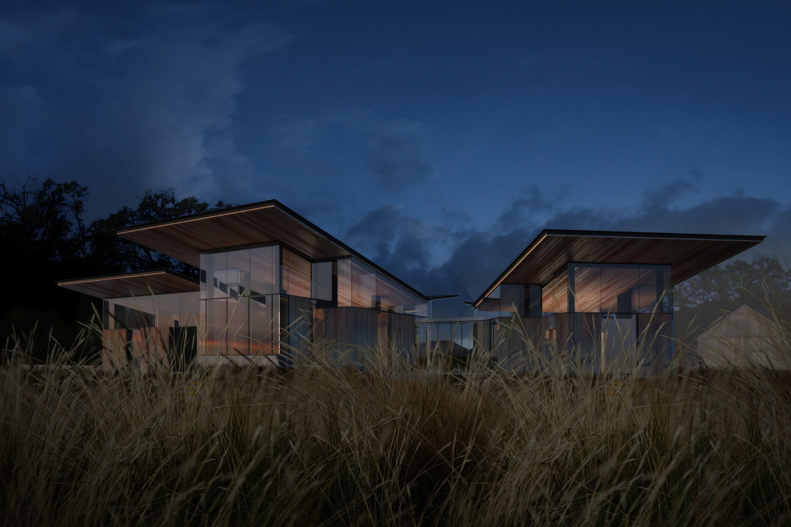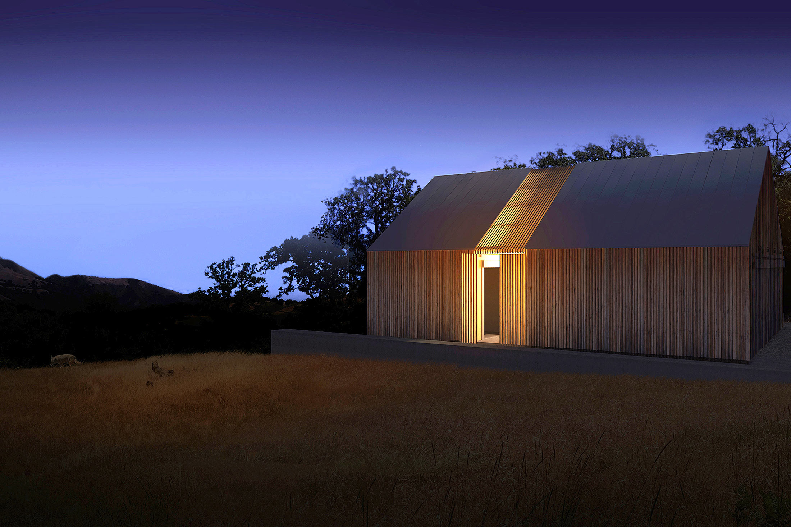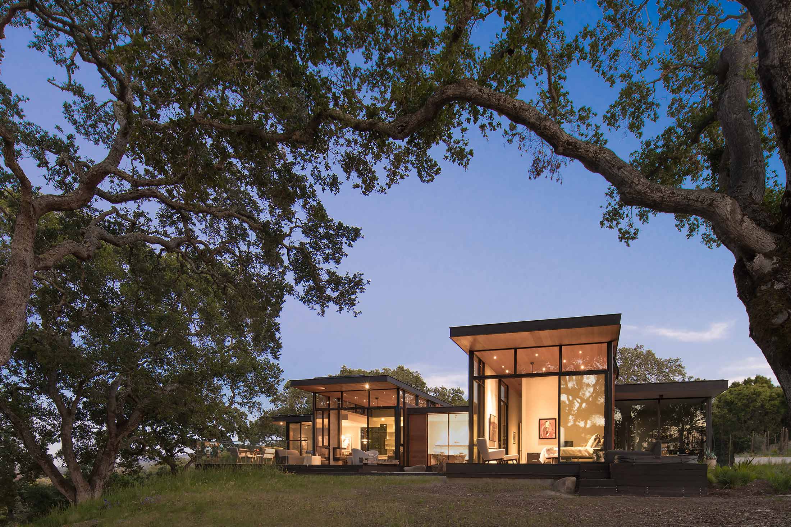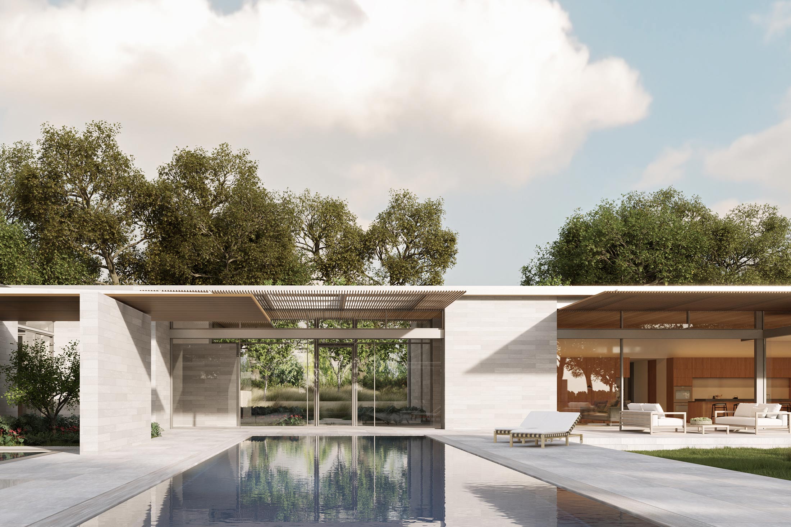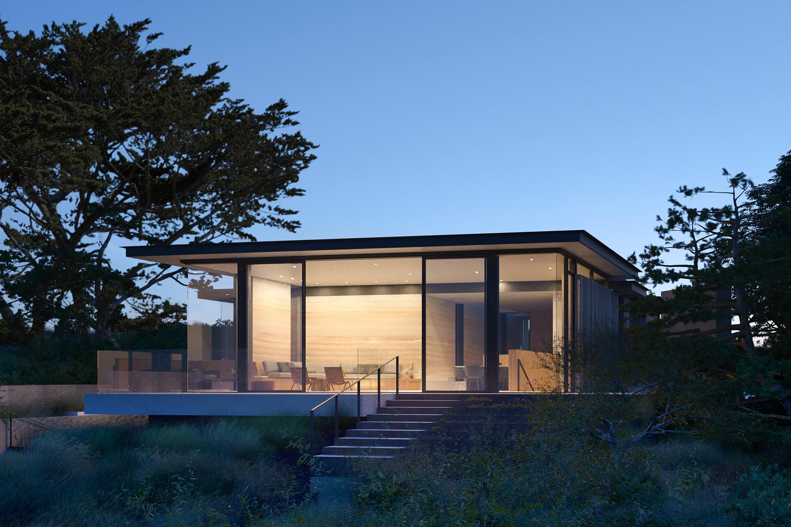GRASSLANDS HOUSE
Carmel Valley, California
This project celebrates the beautiful fragility of the Carmel Valley’s specific grassland ecology. We emphasized simplicity and the essential nature of architecture: to capture space and produce a sense of deep comfort. The home weaves together the client’s love of light, books, and horses.
We created three interconnected glass pavilions and a detached barn, all of which serve to wrap the land’s bowl shape. The design focused on preserving the delicate ecosystem of the surrounding landscape, while also maximizing views and solar orientation. Three primary landscape walls run parallel to the topography, emphasizing the shape and spatial definition of the land.
LANDSCAPE
Grassland
YEAR COMPLETED
Unbuilt
RELATED WORK

