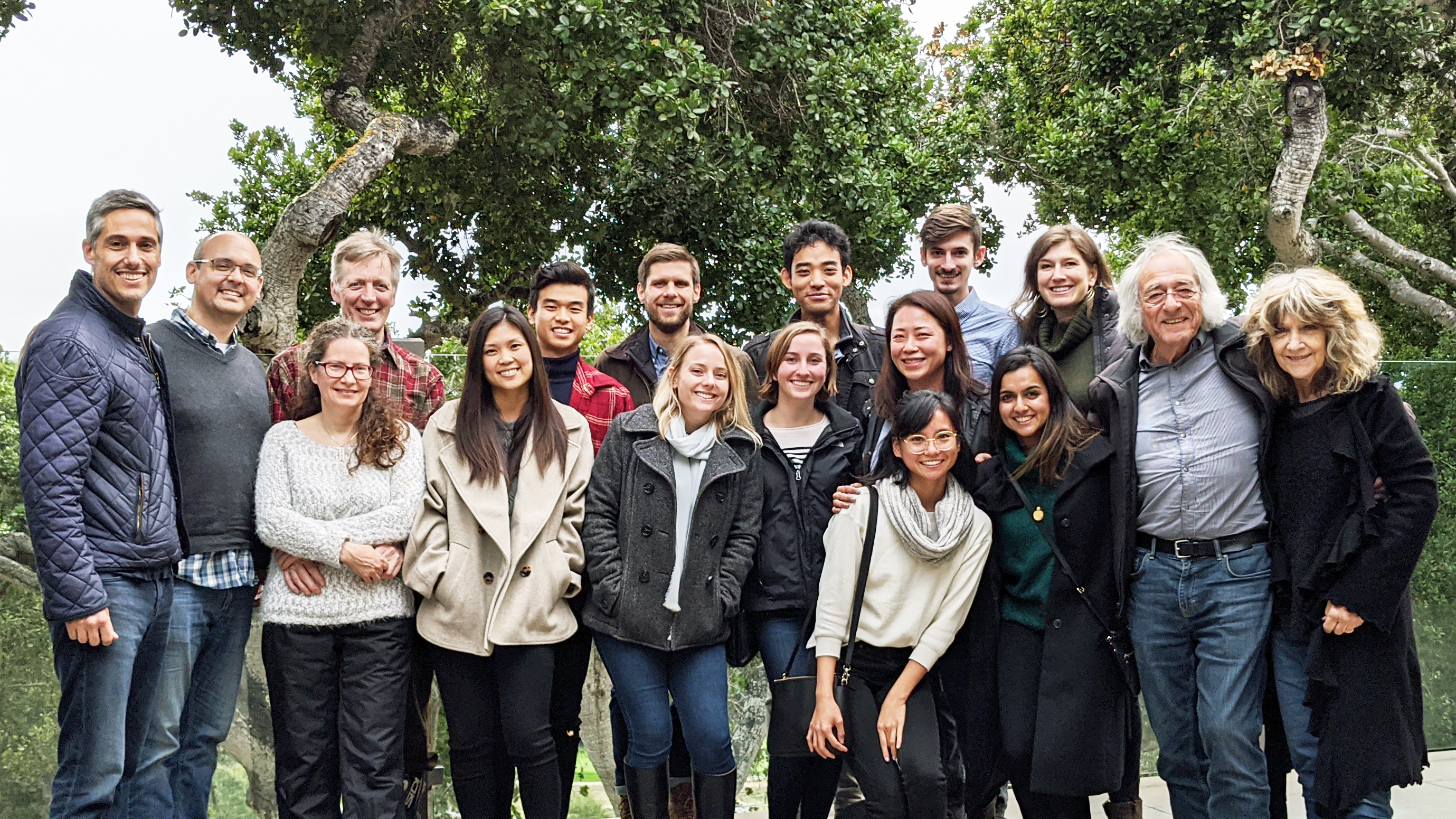
Founded and led by Stan Field and son Jess Field, FIELD is a multi-generational firm dedicated to deepening the connection between people and the places they love.
The firm sees site, landscape and wildlife as the natural elements that form the foundation of each project. Building upon this context, they consider architectural interventions of all scales in terms of the client’s aspirations, the sustainability of the project, the material palette and place making.
Winner of multiple Progressive Architecture (PA) Awards
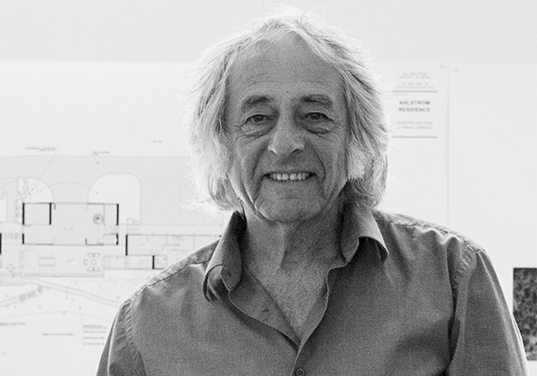
STAN FIELD
RIBA, INT'L ASSOC. AIA, SAIA
His projects have included large scale planning projects, master plans, urban and town planning projects, institutional buildings, custom residences and residential developments, design guidelines, wineries, health and community center and, most recently, a synagogue complex in the heart of Silicon Valley.
Stan has a remarkable story of success in garnering approvals and bringing together disparate interest groups, including projects on highly contested, environmentally sensitive sites. He has brought about unanimous consensus between environmental groups, developers, and governing bodies including the California Coastal Commission.
Stan has lectured at numerous universities, including U.C. Berkeley and Stanford in California, Bezalel in Israel, University of Witwatersrand and University of Cape Town in South Africa. In 2012 Stan was honored to be selected as the 24th Sophia Gray Laureate and presented “For the Love of Architecture”, an Exhibition and Lecture tracing 40 years of his practice.
Stan’s work is infused with his own infectious optimism and commitment to the ability of architecture to inspire and transform. His projects have been published extensively and have received national and international recognition.
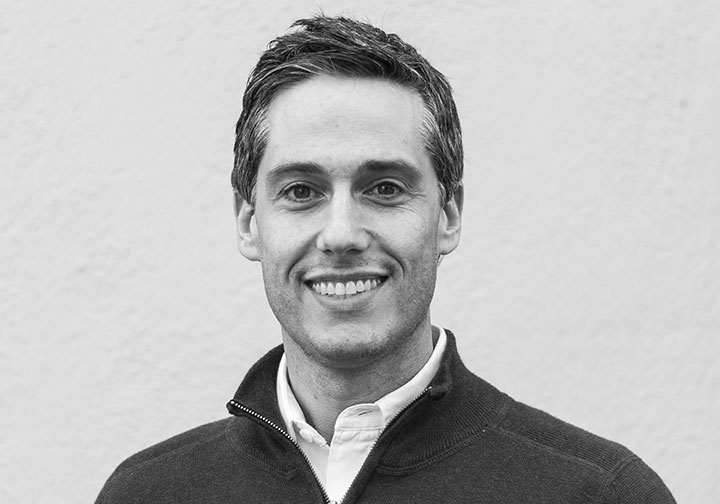
JESS FIELD
AIA, LEED AP
Jess received his Masters of Architecture from the University of California, Berkeley, in 2006, where he graduated with honors, and won the Eisner Prize for the highest creative achievement. He worked in San Diego with Teddy Cruz, who visited an exhibition of Jess’ drawings, and was taken with the work. As project designer in Teddy’s office, he won a Progressive Architecture (P/A) award in 2003, the first of three more P/A awards that he would receive under his own practice. Jess worked with Tom Wiscombe in Los Angeles and Vienna on numerous projects including the award winning Seoul International Performing Arts Center in 2005. Jess has lectured at Berkeley, University of San Francisco, and University of Witwatersrand in Johannesburg, and is a frequent visiting critic for student reviews and seminars.
Jess’ approach to construction and design solutions are both artistic and practical, aiming to celebrate the natural opportunities offered by each site, together with clients’ specific needs. His designs have been characterized by rigorous attention to detail, sensuous expression of materials and craftsmanship, and a seamless integration of indoors and outdoors.
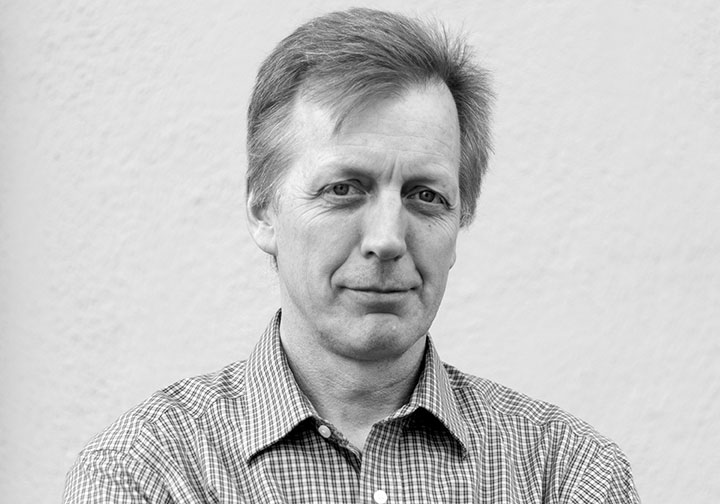
JEFFREY PILOTTE
Architect
As a self employed designer, Jeff designed and built custom furniture and specialty architectural hardware and mechanisms. Jeff met Stan while studying for his Masters of Architecture at the University of California, Berkeley. The purchase of one of Jeff’s table designs by Carol Field brought Stan and Jeff together professionally. Jeff is an avid motorcyclist and happy family man with his architect wife, Susannah and two small children, Edward and Mary.
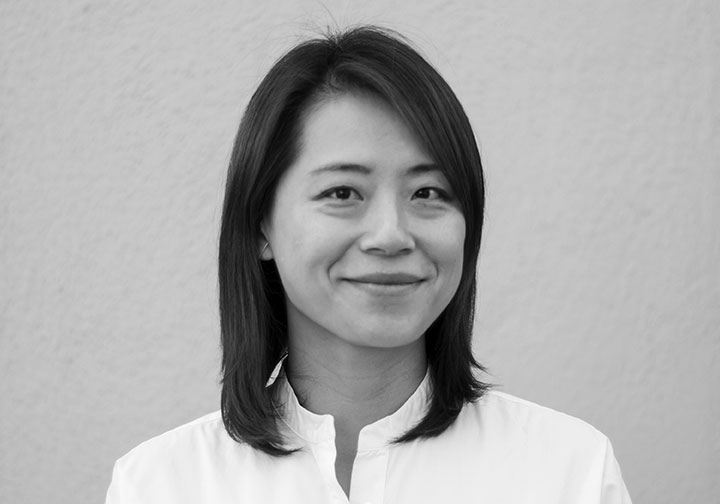
JULIET HSU
Architect
Juliet Hsu is a licensed architect in California and Massachusetts with more than 10 years of architectural design experience. The breadth of her interest is diverse from large-scale urbanism and architecture, to interior design and furniture, to 3D printing and jewelry design. Prior to joining Field Architecture, Juliet ran her own residential practice. Her design of the first rammed earth residence in Mountain View, California demonstrates Juliet’s passion for mixing sustainability, technology and architecture. In addition to rammed earth, she has worked with PISE, Watershed Block, structural insulating panels, as well as other pre-fabrication methods.
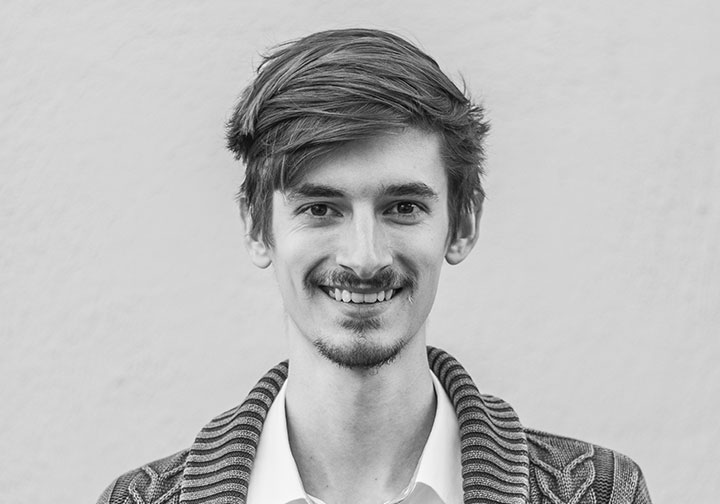
MARK JARDINE
Designer
Mark Jardine was raised in Michigan where he earned his Bachelor of Architecture at Andrews University. Working for a time at a small firm in Chicago, Mark returned to Andrews to earn his Master of Architecture before moving to the Bay Area. While at Andrews, Mark taught Revit classes and enjoys creating models and renders. Mark also has a talent for building furniture, finding that it brings him to a better understanding of the precision and techniques required in construction.
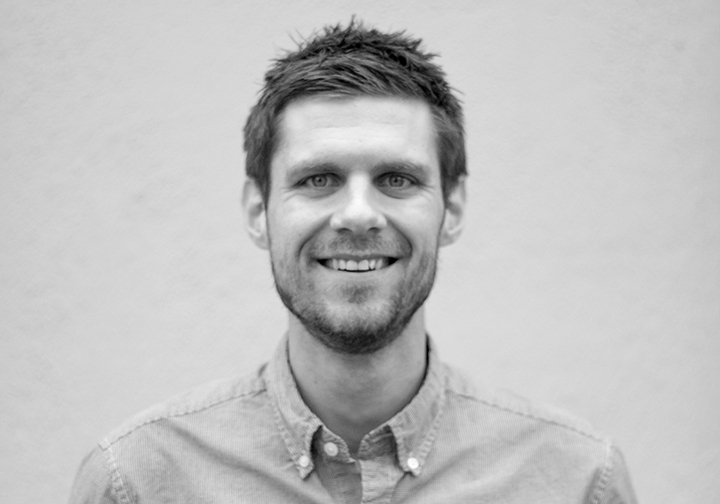
DANIEL WIDLOWSKI
Architect
Daniel Widlowski is a licensed architect with 7 years of architectural design experience. While attending California Polytechnic State University, San Luis Obispo he helped set up the Digital Fabrication Lab, which catalyzed his interests in material processes and design craft. Upon graduation in 2011, Daniel spent over 5 years working at a prestigious residential architecture firm in East Hampton, NY. Now returned to California, he continues to apply his understanding of innovative construction methodologies to form highly detailed and tailored design solutions.
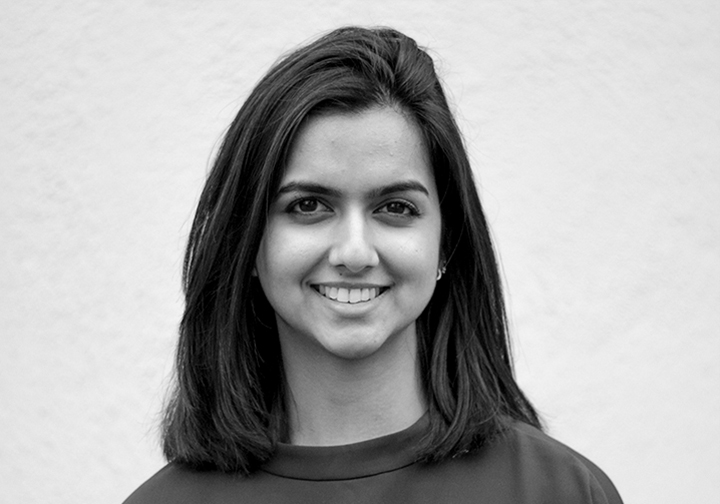
TALITHA D'COUTO
Designer
Talitha has worked in the field of architecture in India and the United States. She enjoys exploring sustainable building strategies and studying how architecture can be sensitive to the built environment. Talitha earned a Master of Architecture degree from California College of the Arts, San Francisco and has a Bachelor of Architecture degree from India. Her thesis project was featured in ARCHITECT magazine.
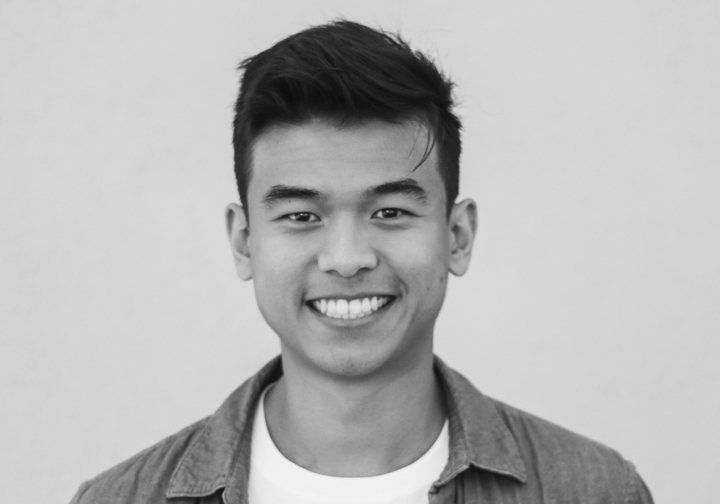
ANDREW WONG
Designer
Raised in Vancouver, Andrew’s passion for design stretches from sketching to 3D printing to technical detailing. He earned his Bachelor of Architecture at Cornell University, and while attending was a wood and metal shop assistant at Cornell’s Material Practice Facilities for three years. His experience with woodworking and model making helped hone his attention to detail and construction practices. Having worked on both the East and West coast, Andrew is interested in expanding the narrative of Field Architecture and its cross-disciplinary design while holding true to the firm’s philosophy of a sensitive awareness towards the environment and sustainability.
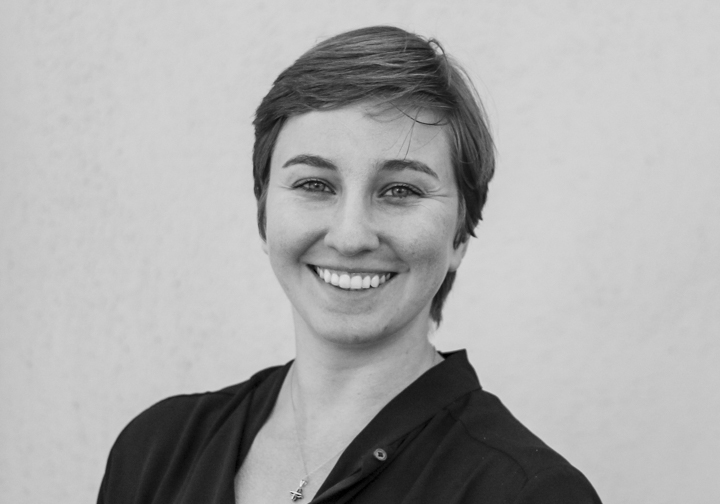
AMY RUTTY
Designer
Amy Rutty joined Field Architecture after earning her Bachelor of Architecture with a minor in Sustainable Environments from California Polytechnic State University, San Luis Obispo. After studying abroad in Denmark, she became interested in the way that architecture, natural phenomena, and the ephemeral aspects of a site can combine to create new places. In her free time, she enjoys learning new processes, making things by hand, spending time with friends, and dancing.
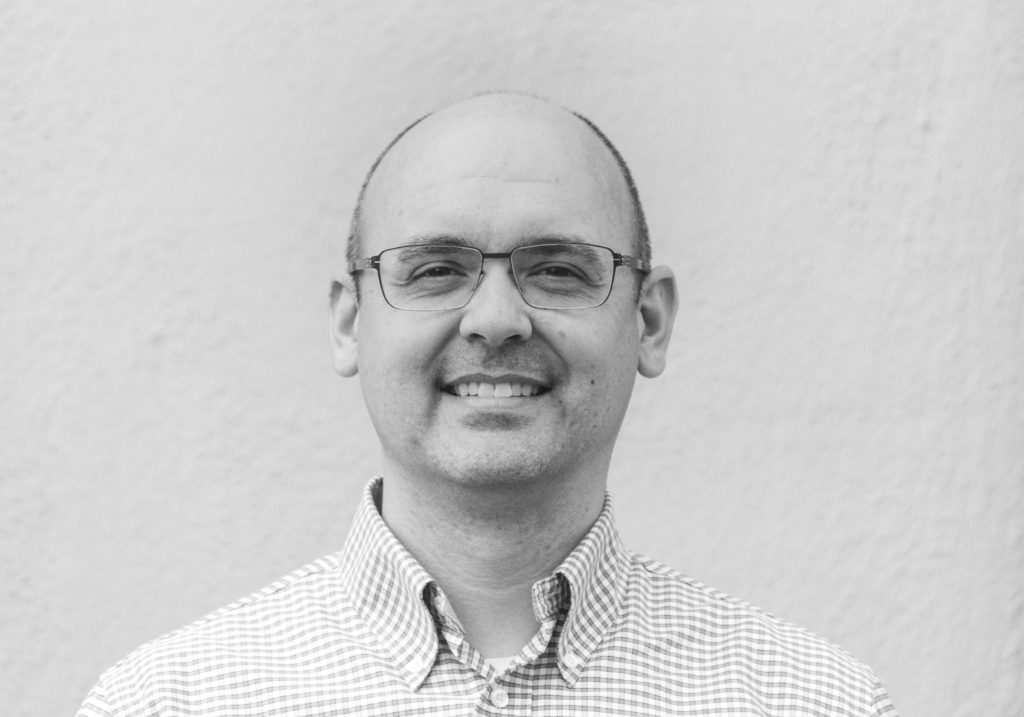
BRIAN WASHBURN
Architect
Brian is a licensed Architect with a B.A. in Economics from Yale University and a Master of Architecture from U.C. Berkeley. Following his Master of Architecture degree, Brian has accumulated over 12 years of experience in design at various firms including SOM, NBBJ and WRNS. In scales ranging from mixed-use towers to product design, Brian has found that his response to design problems often lies in the relationship of Architecture to place. His study of Architecture’s relationship to place and his affinity for computational design led to the development of Brian’s software add-in for Grasshopper and Rhino 3d called Heron, which has been downloaded over 19,000 times. Aside from spending time with his family, Brian enjoys rowing on the Petaluma River and taking his dog Noell for walks.
